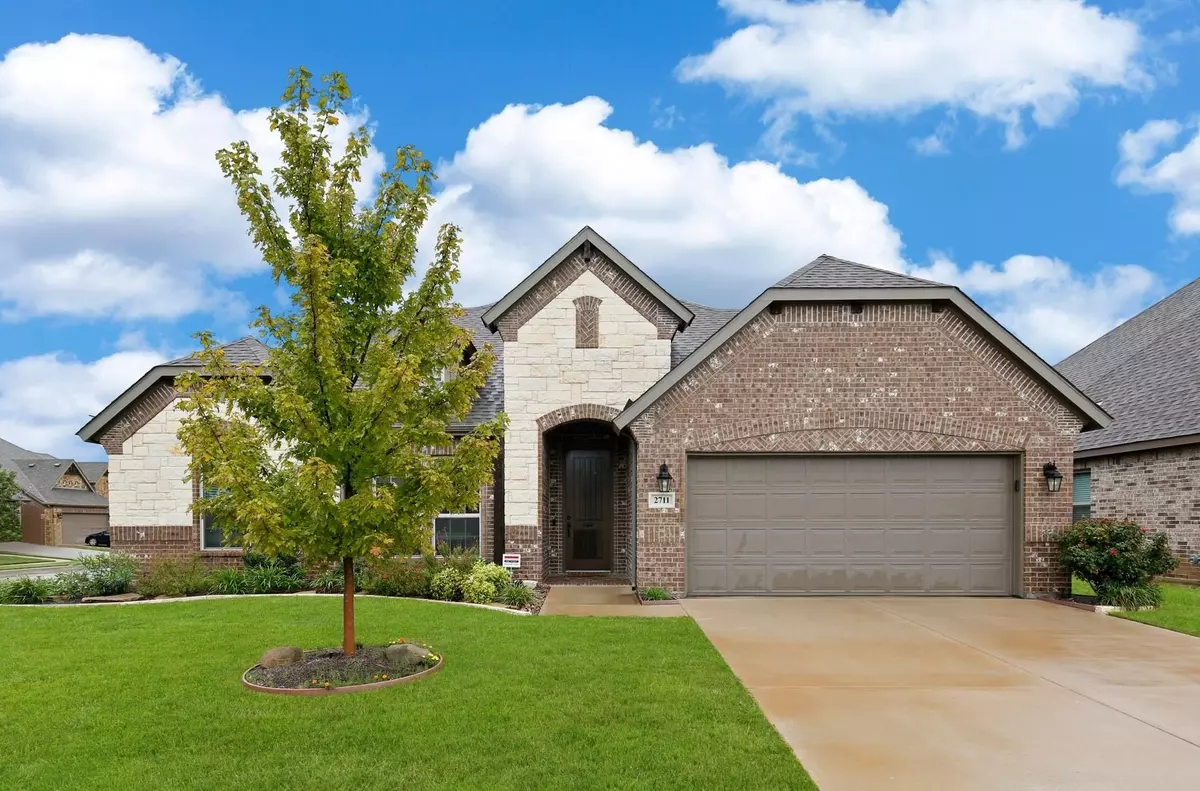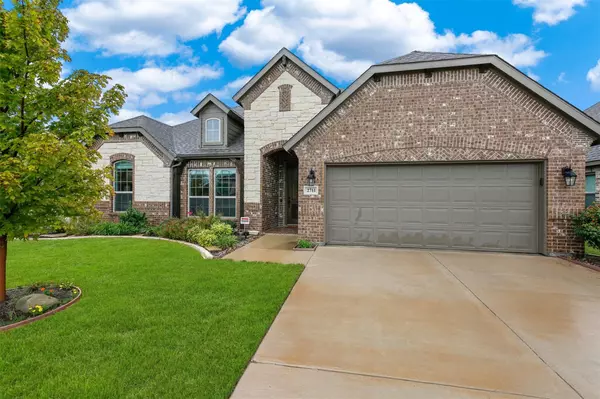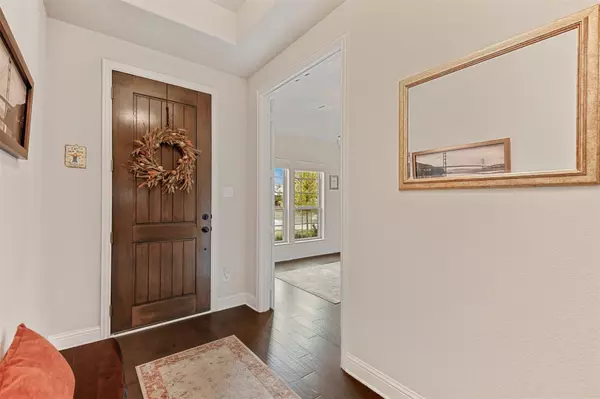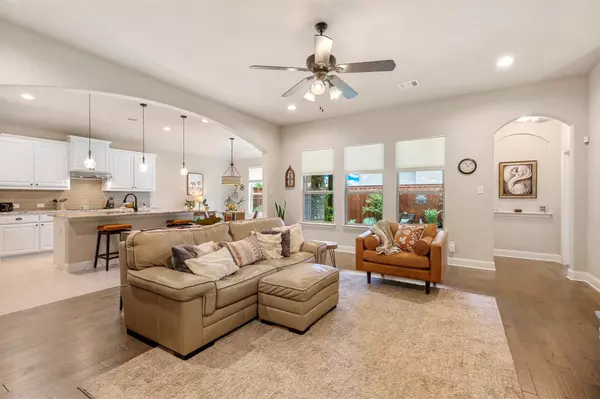$409,000
For more information regarding the value of a property, please contact us for a free consultation.
2711 Chimney Rock Road Burleson, TX 76028
4 Beds
2 Baths
2,336 SqFt
Key Details
Property Type Single Family Home
Sub Type Single Family Residence
Listing Status Sold
Purchase Type For Sale
Square Footage 2,336 sqft
Price per Sqft $175
Subdivision Willow Crk Xing
MLS Listing ID 20155156
Sold Date 10/28/22
Style Traditional
Bedrooms 4
Full Baths 2
HOA Fees $20/ann
HOA Y/N Mandatory
Year Built 2018
Annual Tax Amount $8,335
Lot Size 6,882 Sqft
Acres 0.158
Property Description
Stunning semi-custom home with high-end finishes, 10 ft ceilings and too many upgrades to list. This home is single level with no steps and offers an open concept living area & split floor plan design. The gorgeous kitchen has stainless steel appliances, an oversized island, granite counters & custom cabinetry. The living area features a stacked stone gas log fireplace & wide plank wood flooring. Relax and unwind in the spacious primary suite which features a spa-like ensuite, double vanities & his and hers walk-in closets. A separate study with a closet can flex as a 4th bedroom. Enjoy the outdoors from the oversized covered patio overlooking the beautifully landscaped backyard with 8ft board-on-board privacy fencing. The finished garage has epoxy flooring. HVAC has been upgraded with a HALO Guardian air filtration system. Buyer Incentive of a $2,000 credit towards closing Costs! Don’t miss the opportunity to call this gem Home!
Location
State TX
County Johnson
Community Fishing, Jogging Path/Bike Path, Park
Direction From Northbound SW Wilshire Blvd, Turn right on Lakewood Dr. Turn left on Buffalo Run and right on Chimney Rock.
Rooms
Dining Room 1
Interior
Interior Features Chandelier, Decorative Lighting, Eat-in Kitchen, High Speed Internet Available, Open Floorplan
Heating Central, Electric, Fireplace(s), Natural Gas
Cooling Ceiling Fan(s), Central Air, Electric
Flooring Carpet, Ceramic Tile, Hardwood, Wood
Fireplaces Number 1
Fireplaces Type Gas Logs, Ventless
Appliance Dishwasher, Disposal, Electric Cooktop, Electric Oven, Microwave, Vented Exhaust Fan
Heat Source Central, Electric, Fireplace(s), Natural Gas
Laundry Electric Dryer Hookup, Utility Room, Washer Hookup
Exterior
Exterior Feature Covered Patio/Porch, Rain Gutters
Garage Spaces 2.0
Fence Back Yard, Full, Gate, Privacy, Wood
Community Features Fishing, Jogging Path/Bike Path, Park
Utilities Available City Sewer, City Water, Co-op Electric, Electricity Available, Electricity Connected, Individual Gas Meter
Roof Type Composition
Garage Yes
Building
Lot Description Corner Lot, Few Trees, Interior Lot, Landscaped, Level, Sprinkler System, Subdivision
Story One
Foundation Slab
Structure Type Brick,Frame,Siding
Schools
School District Joshua Isd
Others
Restrictions No Known Restriction(s)
Ownership On file
Acceptable Financing Cash, Conventional, FHA, VA Loan
Listing Terms Cash, Conventional, FHA, VA Loan
Financing Conventional
Read Less
Want to know what your home might be worth? Contact us for a FREE valuation!

Our team is ready to help you sell your home for the highest possible price ASAP

©2024 North Texas Real Estate Information Systems.
Bought with Dennis Miller • Keller Williams Lonestar DFW






