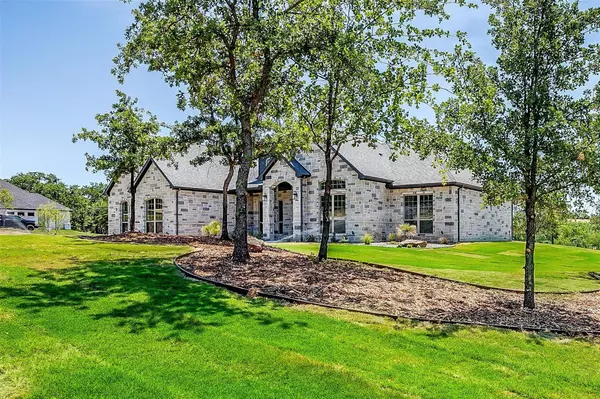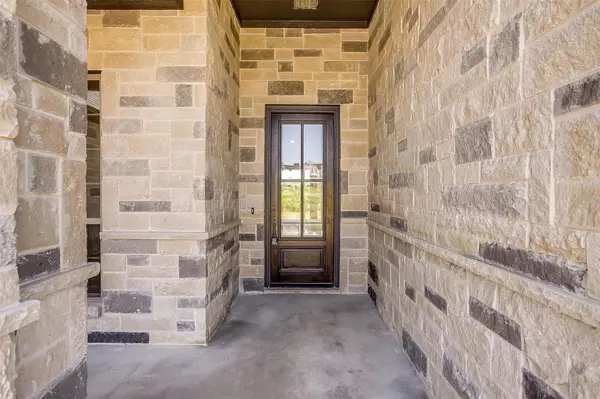$780,000
For more information regarding the value of a property, please contact us for a free consultation.
400 Glade Crest Azle, TX 76020
4 Beds
3 Baths
2,408 SqFt
Key Details
Property Type Single Family Home
Sub Type Single Family Residence
Listing Status Sold
Purchase Type For Sale
Square Footage 2,408 sqft
Price per Sqft $323
Subdivision Deer Glade
MLS Listing ID 20072071
Sold Date 08/18/22
Style Traditional
Bedrooms 4
Full Baths 3
HOA Fees $15
HOA Y/N Mandatory
Year Built 2022
Lot Size 2.010 Acres
Acres 2.01
Lot Dimensions 399x247
Property Description
New Construction home built by Sorrells Custom Homes located in the coveted Deer Glade Estates. This beautiful all Stone 4 bed, 3 full bath home offers an open concept plan with lots of natural light and a huge 15x9 Pella Glass Door that opens to the covered patio. The living room features a large knotty alder beam and stunning floor to ceiling stone fireplace. Floor to ceiling cabinets, gorgeous quartz countertops, SS appliances and a porcelain farm sink complete this large open kitchen. Designer tile flooring runs throughout. This home sits on a large usable 2-acre lot located on a corner with plenty of room for a shop and pool. Outside you'll find a fully landscaped yard, irrigation system, complete gutter system and an outdoor shower. Foam insulation will help keep those energy bills low. Relax and enjoy country living in this gated, quiet community surrounded by mature trees and hills. Builder spared no expense on this home. Don't wait to get into see this one.
Location
State TX
County Parker
Community Gated
Direction Please enter 1200 Church Road, Azle, TX in your navigation system. This address will take you to the entrance of Deer Glade Estates Subdivision. Turn left onto Glade Valley Rd., Continue straight until you come to the intersection of Glade Valley and Glade Crest. Home will be on the right-hand corner.
Rooms
Dining Room 1
Interior
Interior Features Cable TV Available, Decorative Lighting, Eat-in Kitchen, Flat Screen Wiring, Granite Counters, Kitchen Island, Open Floorplan, Pantry, Vaulted Ceiling(s), Walk-In Closet(s), Wired for Data
Heating Central, Electric, ENERGY STAR Qualified Equipment, Fireplace(s), Propane
Cooling Central Air, Electric, ENERGY STAR Qualified Equipment
Flooring Ceramic Tile
Fireplaces Number 1
Fireplaces Type Gas Starter, Wood Burning
Equipment Irrigation Equipment
Appliance Dishwasher, Disposal, Electric Oven, Electric Water Heater, Gas Cooktop, Microwave, Water Filter, Water Softener
Heat Source Central, Electric, ENERGY STAR Qualified Equipment, Fireplace(s), Propane
Laundry Electric Dryer Hookup, Utility Room, Full Size W/D Area, Washer Hookup
Exterior
Exterior Feature Covered Patio/Porch
Garage Spaces 3.0
Community Features Gated
Utilities Available Aerobic Septic, Co-op Electric, Community Mailbox, Electricity Connected, Outside City Limits, Propane, Septic, Well
Roof Type Composition,Shingle
Garage Yes
Building
Lot Description Acreage, Corner Lot, Landscaped, Lrg. Backyard Grass, Many Trees, Sprinkler System, Subdivision
Story One
Foundation Slab
Structure Type Rock/Stone
Schools
School District Azle Isd
Others
Restrictions Deed
Ownership Sorrells Custom Homes
Acceptable Financing Cash, Conventional, FHA, VA Loan
Listing Terms Cash, Conventional, FHA, VA Loan
Financing Conventional
Special Listing Condition Deed Restrictions
Read Less
Want to know what your home might be worth? Contact us for a FREE valuation!

Our team is ready to help you sell your home for the highest possible price ASAP

©2024 North Texas Real Estate Information Systems.
Bought with Troy Olson • Keller Williams Realty DPR






