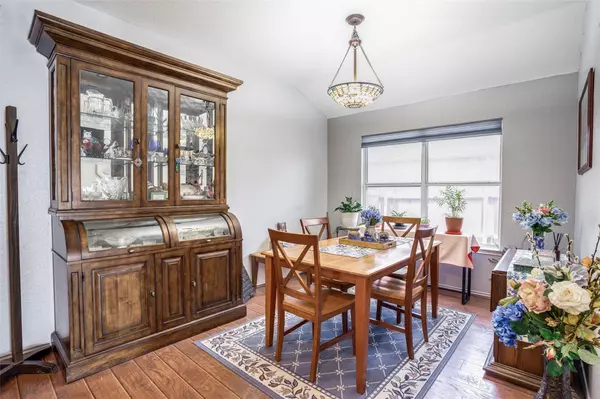$350,000
For more information regarding the value of a property, please contact us for a free consultation.
8320 Ranch Hand Trail Fort Worth, TX 76131
4 Beds
2 Baths
2,133 SqFt
Key Details
Property Type Single Family Home
Sub Type Single Family Residence
Listing Status Sold
Purchase Type For Sale
Square Footage 2,133 sqft
Price per Sqft $164
Subdivision Lasater Add
MLS Listing ID 20089318
Sold Date 07/29/22
Style Traditional
Bedrooms 4
Full Baths 2
HOA Fees $33/qua
HOA Y/N Mandatory
Year Built 2003
Annual Tax Amount $6,762
Lot Size 5,488 Sqft
Acres 0.126
Property Description
Beautiful and well maintained family home backs up a Greenbelt! The backyard covered patio faces this lovely open greenbelt space located in a quiet neighborhood with pool amenities within walking distance. Spacious floor plan with laminate and tile flooring. Solar screens , and attractive blinds and pleated shades bring a touch of color to the windows . Gas range with a convection microwave for foodie creations or kids convenience cooking. Separate office for your zoom and conference calls. Master bedroom with bath and walk in closet is separated from the other three bedrooms. Eagle Mountain Saginaw school district. Close to Alliance shopping and Fort Worth. Shed, garage shelving, and black GE refrigerator model number GTS18DCPXLBB located in garage will remain with property. Seller will need a lease back through Aug 1,2022. Buyer and Buyer's agent to verify all information contained here in. Listing agent not responsible for inaccuracies.
Location
State TX
County Tarrant
Community Club House, Community Pool, Greenbelt, Jogging Path/Bike Path, Park, Playground
Direction Head East on Harmon Road turn right at FM 3479. When you come to Prairie Dawn Drive turn left and go to Trading Post Drive and turn left. At the stop sign you will turn right onto Ranch Hand Trail . House is on your left, 8320 Ranch Hand Trail. Also use GPS for direction assistance.
Rooms
Dining Room 2
Interior
Interior Features Decorative Lighting, Double Vanity, Eat-in Kitchen, Open Floorplan, Pantry, Walk-In Closet(s)
Heating Central, Natural Gas
Cooling Central Air, Electric
Flooring Laminate, Tile
Fireplaces Number 1
Fireplaces Type Gas Logs, Living Room
Appliance Dishwasher, Disposal, Gas Range, Microwave, Convection Oven, Vented Exhaust Fan
Heat Source Central, Natural Gas
Laundry Utility Room
Exterior
Exterior Feature Covered Patio/Porch
Garage Spaces 2.0
Fence Wood
Community Features Club House, Community Pool, Greenbelt, Jogging Path/Bike Path, Park, Playground
Utilities Available City Sewer, City Water, Concrete, Curbs
Roof Type Asphalt
Garage Yes
Building
Lot Description Adjacent to Greenbelt, Sprinkler System
Story One
Foundation Slab
Structure Type Brick,Siding
Schools
School District Eagle Mt-Saginaw Isd
Others
Ownership McMahan
Acceptable Financing Cash, Conventional, FHA, VA Loan
Listing Terms Cash, Conventional, FHA, VA Loan
Financing Conventional
Special Listing Condition Survey Available
Read Less
Want to know what your home might be worth? Contact us for a FREE valuation!

Our team is ready to help you sell your home for the highest possible price ASAP

©2024 North Texas Real Estate Information Systems.
Bought with Shelly Head • Century 21 Mike Bowman, Inc.






