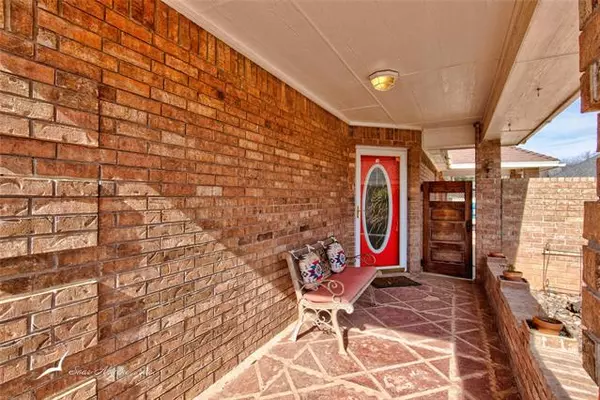$215,000
For more information regarding the value of a property, please contact us for a free consultation.
2 Club Trail Sweetwater, TX 79556
3 Beds
2 Baths
1,807 SqFt
Key Details
Property Type Single Family Home
Sub Type Single Family Residence
Listing Status Sold
Purchase Type For Sale
Square Footage 1,807 sqft
Price per Sqft $118
Subdivision Club Place
MLS Listing ID 20004764
Sold Date 05/25/22
Style Contemporary/Modern
Bedrooms 3
Full Baths 2
HOA Y/N None
Year Built 2001
Lot Size 8,276 Sqft
Acres 0.19
Property Description
Beautiful custom built patio home offers the best of all worlds! Sitting on a double corner lot and a short cart ride to the golf course, it offers two covered patios - lots of room for outdoor entertaining. Welcome to two living areas, including a spacious den which is open to the dining area and updated kitchen. All appliances in the kitchen have been replaced in the last year and there is an abundance of cabinetry, including a pantry with pull out shelving. Split bedroom arrangement for a private master bedroom, which has a door to one of the side yards. The master bath has double vanities, separate soaking tub and shower and huge walk-in closet with built-in shelves and cabinets. The two other bedrooms both feature walk-in closets. All tile and laminate flooring - no carpet. Separate garage parking for golf cart. Landscape and decking means no grass to mow. These patio homes are rarely available, so don't miss this opportunity! Roof will be replaced prior to closing.
Location
State TX
County Nolan
Direction Off Hailey, between Morris Avenue and Hoyt Street; just SW of Santa Fe Park.
Rooms
Dining Room 1
Interior
Interior Features Cable TV Available, Decorative Lighting, High Speed Internet Available, Kitchen Island, Open Floorplan, Walk-In Closet(s)
Heating Electric
Cooling Ceiling Fan(s), Central Air, Electric
Flooring Ceramic Tile, Laminate
Appliance Dishwasher, Disposal, Electric Cooktop, Electric Oven, Microwave, Refrigerator
Heat Source Electric
Laundry Electric Dryer Hookup, Utility Room, Full Size W/D Area, Washer Hookup
Exterior
Exterior Feature Covered Deck, Covered Patio/Porch, Rain Gutters
Garage Spaces 2.0
Carport Spaces 1
Fence Fenced, Metal
Utilities Available All Weather Road, Alley, Asphalt, City Sewer, City Water, Curbs
Roof Type Composition
Parking Type 2-Car Single Doors, Alley Access, Attached Carport, Carport, Garage, Garage Door Opener, Garage Faces Rear, Golf Cart Garage, Inside Entrance, Kitchen Level, Oversized, Paved, Side By Side
Garage Yes
Building
Lot Description Irregular Lot, Landscaped, No Backyard Grass
Story One
Foundation Slab
Structure Type Brick
Schools
School District Sweetwater Isd
Others
Ownership Neil & Darlene Moore
Acceptable Financing Cash, Conventional
Listing Terms Cash, Conventional
Financing Conventional
Special Listing Condition Verify Flood Insurance
Read Less
Want to know what your home might be worth? Contact us for a FREE valuation!

Our team is ready to help you sell your home for the highest possible price ASAP

©2024 North Texas Real Estate Information Systems.
Bought with Dustanna Spencer • Hunter Ranch and Realty






