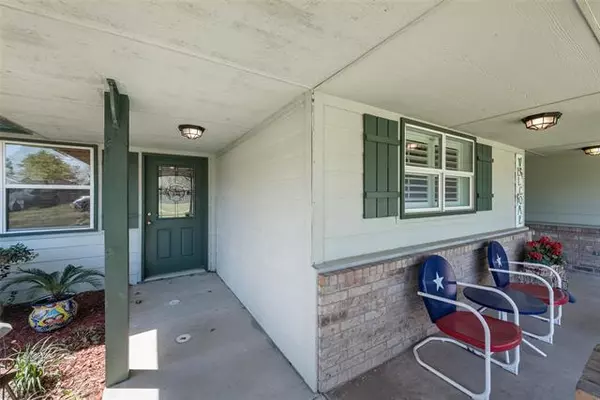$329,900
For more information regarding the value of a property, please contact us for a free consultation.
2012 Gavin Road Tool, TX 75143
3 Beds
2 Baths
1,292 SqFt
Key Details
Property Type Single Family Home
Sub Type Single Family Residence
Listing Status Sold
Purchase Type For Sale
Square Footage 1,292 sqft
Price per Sqft $255
Subdivision Wildwood Acres
MLS Listing ID 20024673
Sold Date 05/16/22
Bedrooms 3
Full Baths 2
HOA Fees $16/ann
HOA Y/N Mandatory
Year Built 2003
Annual Tax Amount $3,043
Lot Size 0.270 Acres
Acres 0.27
Lot Dimensions 120x100
Property Description
Prepare to Armwrestle! This one has bells and whistles you are searching for! Two lots, 3BR-2BA-2Gar+ additional attached oversized 2Gar+workshop. Includes newish wood-cedar covered patio on rear with additional covered boat-RV parking pad. Open kitchen-living with granite, craftsman cabinet package and updated appliances. WBFP in living room. Refrigerator, washer & dryer remains with the property. Sit on the beautifully covered patio and enjoy the neighborhood green space and mature trees to your south and enjoy those wonderful southerly winds. Mrs. Clean lives here so home will be move-in ready at closing.
Location
State TX
County Henderson
Direction Hwy 274S to Avant Rd; left to wildwood Way; right to Gavin; left to property on right
Rooms
Dining Room 1
Interior
Interior Features Eat-in Kitchen, Flat Screen Wiring, Granite Counters, High Speed Internet Available, Open Floorplan
Heating Central
Cooling Ceiling Fan(s), Central Air
Flooring Ceramic Tile, Hardwood
Fireplaces Number 1
Fireplaces Type Living Room, Wood Burning
Equipment Satellite Dish
Appliance Dishwasher, Disposal, Electric Range, Electric Water Heater, Microwave, Refrigerator
Heat Source Central
Laundry Electric Dryer Hookup, In Garage, Washer Hookup
Exterior
Exterior Feature Covered Deck, Covered Patio/Porch, Rain Gutters, RV Hookup, RV/Boat Parking
Garage Spaces 2.0
Fence Chain Link
Utilities Available All Weather Road, Well
Roof Type Composition
Garage Yes
Building
Lot Description Interior Lot, Landscaped, Park View, Subdivision
Story One
Foundation Slab
Structure Type Concrete,Rock/Stone
Schools
School District Malakoff Isd
Others
Restrictions Building,No Mobile Home
Ownership Bobby & Peggy Cooper
Acceptable Financing Cash, Conventional, FHA, VA Loan
Listing Terms Cash, Conventional, FHA, VA Loan
Financing Conventional
Special Listing Condition Res. Service Contract
Read Less
Want to know what your home might be worth? Contact us for a FREE valuation!

Our team is ready to help you sell your home for the highest possible price ASAP

©2024 North Texas Real Estate Information Systems.
Bought with Donna Turbyfill • Ebby Halliday Realtors






