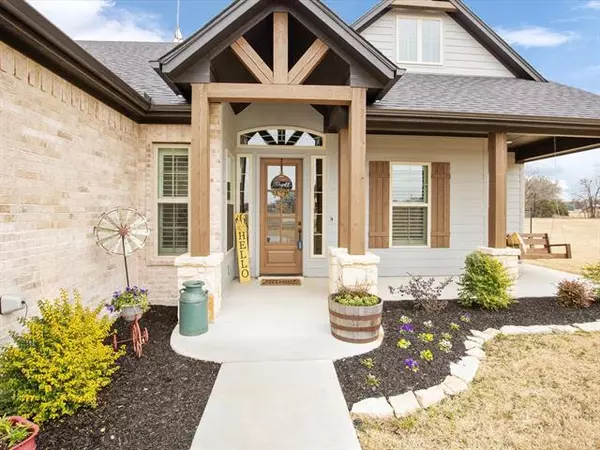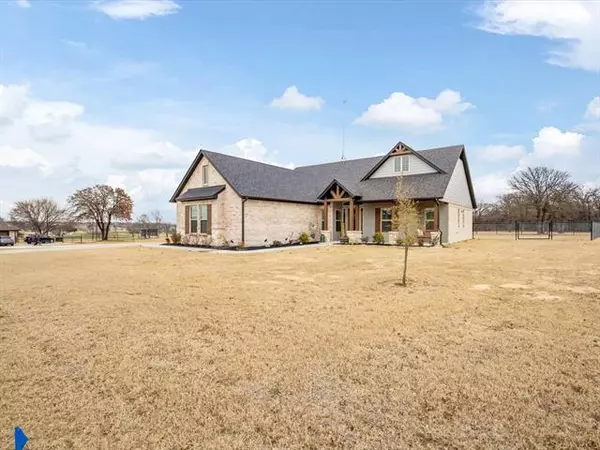$465,000
For more information regarding the value of a property, please contact us for a free consultation.
3224 N Cardinal Road Reno, TX 76020
3 Beds
2 Baths
2,071 SqFt
Key Details
Property Type Single Family Home
Sub Type Single Family Residence
Listing Status Sold
Purchase Type For Sale
Square Footage 2,071 sqft
Price per Sqft $224
Subdivision Creek Forest Estates
MLS Listing ID 14765244
Sold Date 04/20/22
Bedrooms 3
Full Baths 2
HOA Y/N None
Total Fin. Sqft 2673
Year Built 2020
Annual Tax Amount $8,224
Lot Size 1.138 Acres
Acres 1.138
Property Description
Custom farmhouse style with 3 bedrooms and 2 baths, plus an office space with built in shelving and desk. You will love the easy maintenance tile throughout and carpet in bedrooms only. The living room features a stone wood burning fire place with wood beams found in the tray ceiling. The light and bright open concept kitchen has an amazing walk-in pantry with appliance shelving and electric plugs. Kitchen features granite, large farm house sink, 2 bar seating areas, windows, and grand wood vent hood. Plantation shutters in several rooms. Primary suite features spa like features in the bath and shower areas with 2 closets. The full size laundry room features shelving and mudroom area for storing items when you walk in. Over an acre size lot leaves plenty of room for a pool and workshop! Custom stone edging, landscaping with uplighting, shutters and large front patio for watching sunsets. Extensive attic storage above garage all decked out. Partial pole fencing of acre lot. NO HOA
Location
State TX
County Parker
Direction Take 730 North, turn left on Knob Hill and take a right on North Cardinal. Follow road to the right and home will be on the right side of the street.
Rooms
Dining Room 1
Interior
Interior Features Built-in Features, Granite Counters, Kitchen Island, Open Floorplan, Pantry, Vaulted Ceiling(s), Walk-In Closet(s)
Heating Central, Electric, Fireplace(s)
Cooling Central Air, Electric
Flooring Carpet, Ceramic Tile
Fireplaces Number 1
Fireplaces Type Stone, Wood Burning
Appliance Dishwasher, Disposal, Electric Cooktop, Electric Oven, Microwave, Refrigerator
Heat Source Central, Electric, Fireplace(s)
Laundry Electric Dryer Hookup, Utility Room, Full Size W/D Area, Washer Hookup
Exterior
Exterior Feature Covered Patio/Porch, Rain Gutters
Garage Spaces 2.0
Fence Back Yard, Partial, Pipe, Split Rail
Utilities Available Aerobic Septic, City Water, Co-op Electric
Roof Type Composition
Garage Yes
Building
Lot Description Acreage, Few Trees, Irregular Lot, Landscaped, Lrg. Backyard Grass, Sprinkler System
Story One
Foundation Slab
Structure Type Brick
Schools
School District Azle Isd
Others
Restrictions Deed
Ownership See Tax Records
Acceptable Financing Cash, Conventional, FHA, VA Loan
Listing Terms Cash, Conventional, FHA, VA Loan
Financing Conventional
Read Less
Want to know what your home might be worth? Contact us for a FREE valuation!

Our team is ready to help you sell your home for the highest possible price ASAP

©2024 North Texas Real Estate Information Systems.
Bought with Eric Herron • Keller Williams Realty






