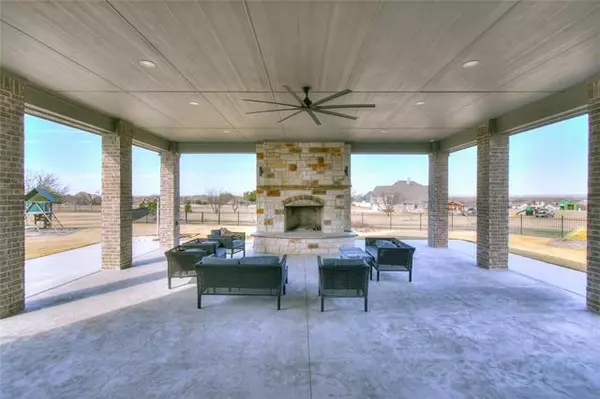$1,450,000
For more information regarding the value of a property, please contact us for a free consultation.
301 Rustic View Lane Aledo, TX 76008
5 Beds
5 Baths
4,382 SqFt
Key Details
Property Type Single Family Home
Sub Type Single Family Residence
Listing Status Sold
Purchase Type For Sale
Square Footage 4,382 sqft
Price per Sqft $330
Subdivision La Madera
MLS Listing ID 20001089
Sold Date 04/18/22
Style French,Traditional
Bedrooms 5
Full Baths 3
Half Baths 2
HOA Fees $208/ann
HOA Y/N Mandatory
Year Built 2014
Annual Tax Amount $21,237
Lot Size 3.180 Acres
Acres 3.18
Property Description
Quality built Royal Crest Home on 3 beautiful acres in exclusive La Madera Addition. Private gated community in Aledo ISD with beautiful views, 10-acre lake, fountains, water features and peaceful streams running throughout neighborhood. Stunning elevation with professional brick details, high pitch gables highlighted by the large custom iron and glass front door. Newly built 2346 square foot detached 6 car garage with 372 sq.ft.office and additional 900 sq.ft covered outdoor living area with huge custom built fossilized brown lueder limestone hearth. Outstanding kitchen with large island and lots of seating area that opens to spacious living room. Downstairs master bedroom with exquisite bath. Large media room on first level. Sparkling heated swimming pool with large outdoor living areas and cozy fireplaces. Plantation shutters, 60 AMP electric for electric car, CAT 6 wiring, fenced, lots of trees, water system, security system, Coyote grill, 2000 sq.ft of attic storage above barn.
Location
State TX
County Parker
Community Gated, Lake
Direction I20 West to FM 5 Mikus Rd. Exit, South on FM 5 to La Madera
Rooms
Dining Room 2
Interior
Interior Features Built-in Features, Double Vanity, Eat-in Kitchen, Granite Counters, High Speed Internet Available, Kitchen Island, Pantry, Walk-In Closet(s)
Heating Central, Heat Pump
Cooling Ceiling Fan(s), Central Air
Flooring Carpet, Tile, Wood
Fireplaces Number 3
Fireplaces Type Brick, Family Room, Gas Starter, Living Room, Outside, Raised Hearth, Stone, Wood Burning
Equipment Home Theater
Appliance Built-in Gas Range, Built-in Refrigerator, Dishwasher, Disposal, Electric Oven, Gas Cooktop, Microwave, Double Oven, Refrigerator
Heat Source Central, Heat Pump
Laundry Electric Dryer Hookup, Utility Room
Exterior
Exterior Feature Built-in Barbecue, Covered Patio/Porch, Gas Grill, Outdoor Grill, Outdoor Kitchen, Outdoor Living Center, Playground, Storage
Garage Spaces 9.0
Fence Metal
Pool Heated, In Ground, Outdoor Pool, Pool Sweep, Pump, Water Feature
Community Features Gated, Lake
Utilities Available Aerobic Septic, Asphalt, Co-op Electric, Electricity Connected, Outside City Limits, Well
Roof Type Composition
Garage Yes
Private Pool 1
Building
Lot Description Acreage, Corner Lot, Landscaped, Level, Lrg. Backyard Grass, Many Trees, Oak, Subdivision
Story Two
Foundation Slab
Structure Type Brick
Schools
School District Aledo Isd
Others
Ownership Barber
Acceptable Financing Cash, Conventional, VA Loan
Listing Terms Cash, Conventional, VA Loan
Financing Conventional
Special Listing Condition Aerial Photo
Read Less
Want to know what your home might be worth? Contact us for a FREE valuation!

Our team is ready to help you sell your home for the highest possible price ASAP

©2024 North Texas Real Estate Information Systems.
Bought with Heidi Wilburn • Trinity Country Real Estate






