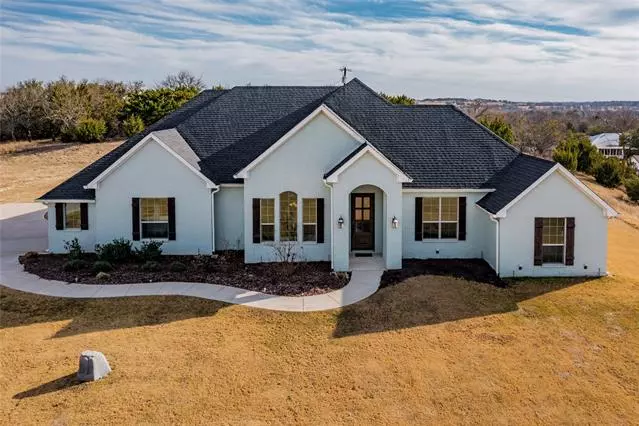$425,000
For more information regarding the value of a property, please contact us for a free consultation.
113 Star Point Lane Weatherford, TX 76088
4 Beds
2 Baths
2,294 SqFt
Key Details
Property Type Single Family Home
Sub Type Single Family Residence
Listing Status Sold
Purchase Type For Sale
Square Footage 2,294 sqft
Price per Sqft $185
Subdivision North Star Crossing
MLS Listing ID 14764898
Sold Date 03/15/22
Style Traditional
Bedrooms 4
Full Baths 2
HOA Fees $22/ann
HOA Y/N Mandatory
Total Fin. Sqft 2294
Year Built 2015
Annual Tax Amount $6,491
Lot Size 1.298 Acres
Acres 1.298
Lot Dimensions 145.33'x 322.34'x 304.22'
Property Description
Multiple Offers received! This hilltop single-story home boasts incredible views on over an acre, excellent floor plan and designer touches! Sparkling pool with waterfall and tanning ledge complete this outdoor paradise! Lush landscaping, covered patio, perfect for entertaining. Formal dining room being used as a study, could be bonus room. 3 bedrooms split from owner's suite that has dual vanities, large tub and walk-in shower. Huge laundry room with extra storage and built-ins. Open kitchen with white cabinets, stainless appliances and open feel to a large breakfast area. Wood floors in large living room with stone fireplace. New roof & AC in 2021! Property will be sold AS-IS, see survey prior to showing.
Location
State TX
County Parker
Community Club House, Lake
Direction From I20, take exit 408, Ric Williamson Memorial HWY N to FM920, W to Star Point Ln, turn left. House on left.
Rooms
Dining Room 2
Interior
Interior Features Decorative Lighting, Flat Screen Wiring, High Speed Internet Available
Heating Central, Electric, Heat Pump
Cooling Ceiling Fan(s), Central Air, Electric, Heat Pump
Flooring Carpet, Ceramic Tile, Wood
Fireplaces Number 1
Fireplaces Type Decorative, Insert, Stone, Wood Burning
Equipment Satellite Dish
Appliance Dishwasher, Disposal, Double Oven, Electric Cooktop, Electric Oven, Electric Range, Microwave, Plumbed for Ice Maker, Vented Exhaust Fan, Water Filter, Water Purifier, Water Softener, Electric Water Heater
Heat Source Central, Electric, Heat Pump
Laundry Electric Dryer Hookup, Washer Hookup
Exterior
Exterior Feature Covered Patio/Porch, Rain Gutters, Outdoor Living Center, Private Yard
Garage Spaces 2.0
Fence Metal, Partial
Pool Gunite, In Ground, Sport, Pool Sweep, Water Feature
Community Features Club House, Lake
Utilities Available Aerobic Septic, Outside City Limits, Private Water, Septic, Well
Roof Type Composition
Parking Type 2-Car Double Doors, Garage Door Opener, Garage, Garage Faces Side, Open, Oversized
Garage Yes
Private Pool 1
Building
Lot Description Landscaped, Lrg. Backyard Grass, Sprinkler System, Subdivision
Story One
Foundation Slab
Structure Type Brick
Schools
Elementary Schools Peaster
Middle Schools Peaster
High Schools Peaster
School District Peaster Isd
Others
Restrictions No Livestock,No Mobile Home
Ownership Mark & Donna Nill
Acceptable Financing Cash
Listing Terms Cash
Financing Cash
Read Less
Want to know what your home might be worth? Contact us for a FREE valuation!

Our team is ready to help you sell your home for the highest possible price ASAP

©2024 North Texas Real Estate Information Systems.
Bought with Cynthia Bynum • Trinity Territory






