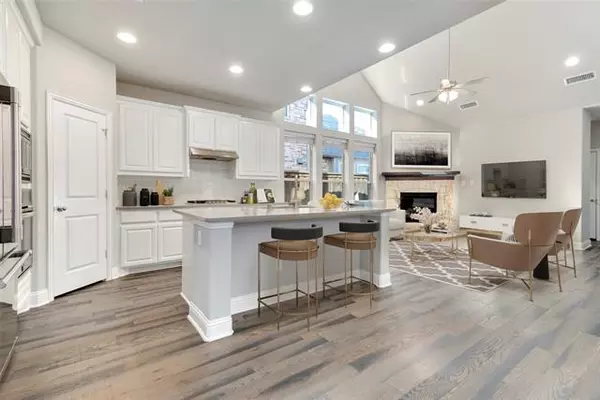$479,900
For more information regarding the value of a property, please contact us for a free consultation.
1517 White Squall Trail Arlington, TX 76005
4 Beds
3 Baths
2,575 SqFt
Key Details
Property Type Single Family Home
Sub Type Single Family Residence
Listing Status Sold
Purchase Type For Sale
Square Footage 2,575 sqft
Price per Sqft $186
Subdivision Viridian Village 2A
MLS Listing ID 14690808
Sold Date 11/17/21
Style Traditional
Bedrooms 4
Full Baths 3
HOA Fees $81/qua
HOA Y/N Mandatory
Total Fin. Sqft 2575
Year Built 2017
Annual Tax Amount $11,400
Lot Size 4,922 Sqft
Acres 0.113
Property Description
FOR HOME VIDEO TOUR YOUTUBE 1517 WHITE SQUALL TRAIL This 4 Bedroom, 3 bath Highland home looks and feels like new construction. This is the open floorplan youve been looking for. The Living Room features gas fireplace & wall of windows providing ambient light, opening into the large island Kitchen with quartz counters, tile backsplash, SS appliances, gas cooktop and walk in pantry. The primary bedroom on the main level opens into a spa like bath with walk in shower, soaking tub and quartz topped vanities. Your guests will be comfortable in these two guest bedrooms with generous closet space. This home features attention to detail in warm netural colors pairing beautifully with brownish-gray wood floors.
Location
State TX
County Tarrant
Community Club House, Community Pool, Greenbelt, Jogging Path/Bike Path, Playground
Direction North of NE Green Oaks Blvd on N Collins Street, right on Bird's Fort Tr., left on Garnet Jade Dr, left on White Squall Trail. House will be on your right.
Rooms
Dining Room 2
Interior
Interior Features Cable TV Available, Decorative Lighting, High Speed Internet Available, Vaulted Ceiling(s)
Heating Central, Natural Gas
Cooling Ceiling Fan(s), Central Air, Electric
Flooring Carpet, Ceramic Tile, Wood
Fireplaces Number 1
Fireplaces Type Gas Logs
Appliance Dishwasher, Disposal, Electric Oven, Gas Cooktop, Microwave, Plumbed For Gas in Kitchen, Plumbed for Ice Maker, Refrigerator, Vented Exhaust Fan, Gas Water Heater
Heat Source Central, Natural Gas
Exterior
Exterior Feature Covered Patio/Porch
Garage Spaces 2.0
Fence Wood
Community Features Club House, Community Pool, Greenbelt, Jogging Path/Bike Path, Playground
Utilities Available City Sewer, City Water
Roof Type Composition
Parking Type Garage, Garage Faces Front
Garage Yes
Building
Lot Description Interior Lot, Landscaped, No Backyard Grass, Subdivision
Story Two
Foundation Slab
Structure Type Brick,Rock/Stone
Schools
Elementary Schools Viridian
Middle Schools Harwood
High Schools Trinity
School District Hurst-Euless-Bedford Isd
Others
Ownership See Agent
Acceptable Financing Cash, Conventional, VA Loan
Listing Terms Cash, Conventional, VA Loan
Financing Conventional
Special Listing Condition Survey Available
Read Less
Want to know what your home might be worth? Contact us for a FREE valuation!

Our team is ready to help you sell your home for the highest possible price ASAP

©2024 North Texas Real Estate Information Systems.
Bought with Ananda Phuyal • Beam Real Estate, LLC






