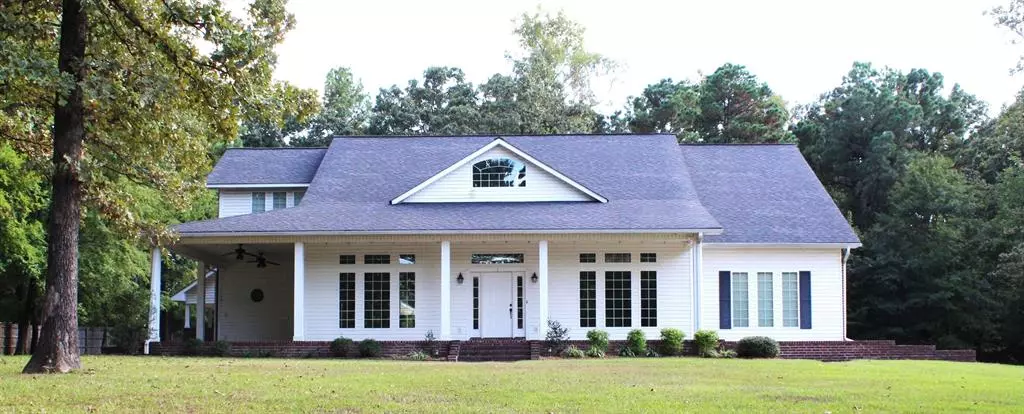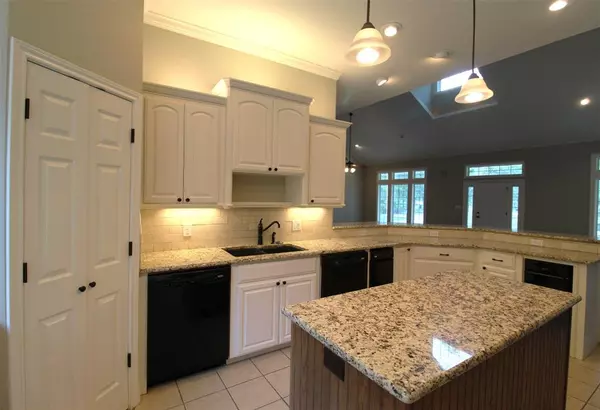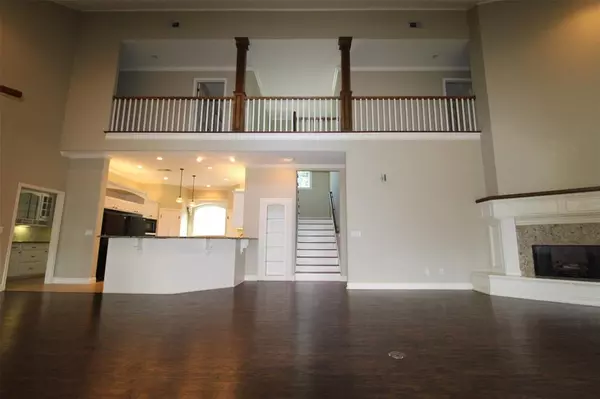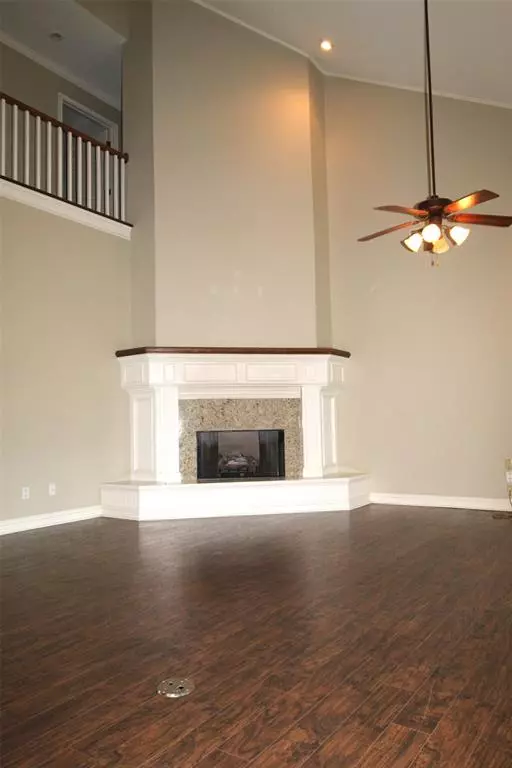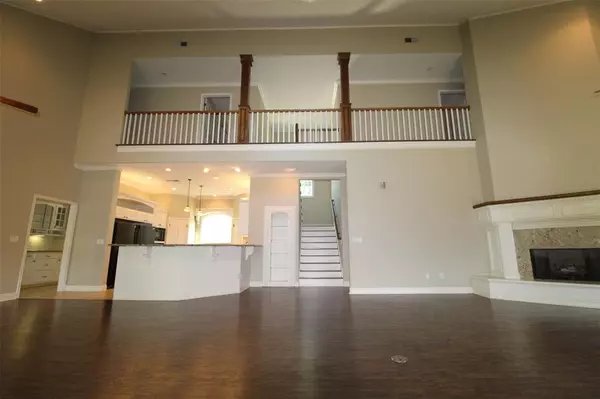
500 County Road 2111 Street Hooks, TX 75561
4 Beds
3 Baths
3,497 SqFt
UPDATED:
11/21/2024 03:10 PM
Key Details
Property Type Single Family Home
Sub Type Single Family Residence
Listing Status Active
Purchase Type For Sale
Square Footage 3,497 sqft
Price per Sqft $179
Subdivision Charles Lewis A-338
MLS Listing ID 20759420
Style Traditional
Bedrooms 4
Full Baths 2
Half Baths 1
HOA Y/N None
Year Built 2003
Lot Size 8.122 Acres
Acres 8.122
Property Description
Location
State TX
County Bowie
Community Boat Ramp, Fishing
Direction From I-30 E take Hooks exit and turn left onto 2105. Turn RT onto Myrtle Springs Rd (CR 2111). House will be on the Rt across the street from Myrtle Springs Baptist Church.
Rooms
Dining Room 1
Interior
Interior Features Built-in Features, Cable TV Available, Cathedral Ceiling(s), Double Vanity, Eat-in Kitchen, Granite Counters, High Speed Internet Available, Open Floorplan, Pantry, Vaulted Ceiling(s), Walk-In Closet(s)
Heating Central, Electric, Fireplace(s)
Cooling Ceiling Fan(s), Central Air, Electric, Multi Units
Flooring Carpet, Ceramic Tile, Hardwood, Wood
Fireplaces Number 1
Fireplaces Type Gas Logs, Living Room
Appliance Dishwasher, Disposal, Electric Cooktop, Electric Oven, Electric Water Heater, Ice Maker, Microwave, Vented Exhaust Fan
Heat Source Central, Electric, Fireplace(s)
Laundry Electric Dryer Hookup, In Hall, Full Size W/D Area, Washer Hookup
Exterior
Exterior Feature Awning(s), Covered Patio/Porch, Rain Gutters, Lighting, Storage
Carport Spaces 2
Fence None
Community Features Boat Ramp, Fishing
Utilities Available Aerobic Septic, Cable Available, Co-op Water, Individual Gas Meter, Individual Water Meter, Natural Gas Available, Outside City Limits, Phone Available, Private Sewer, Rural Water District, Septic
Roof Type Composition,Shingle
Total Parking Spaces 2
Garage No
Building
Lot Description Acreage, Few Trees, Sprinkler System, Tank/ Pond
Story Two
Foundation Slab
Level or Stories Two
Structure Type Brick
Schools
Elementary Schools Hooks
High Schools Hooks
School District Hooks Isd
Others
Ownership Eddie & Jean Trout
Acceptable Financing Cash, Contact Agent, Contract, Conventional, FHA, USDA Loan, VA Loan
Listing Terms Cash, Contact Agent, Contract, Conventional, FHA, USDA Loan, VA Loan
Special Listing Condition Aerial Photo, Utility Easement



