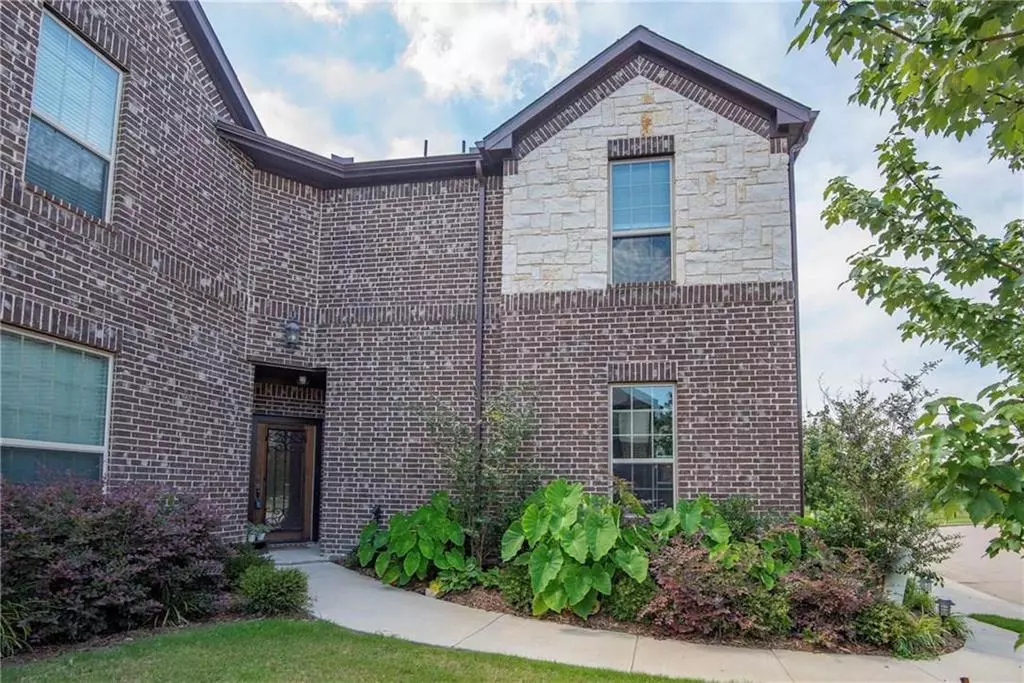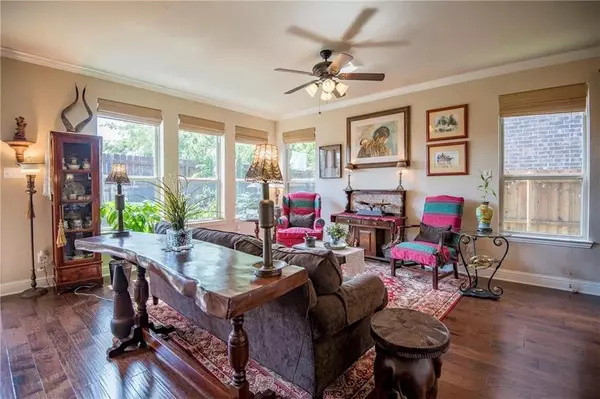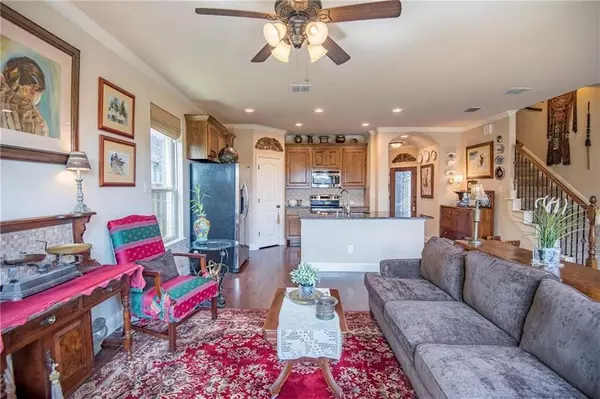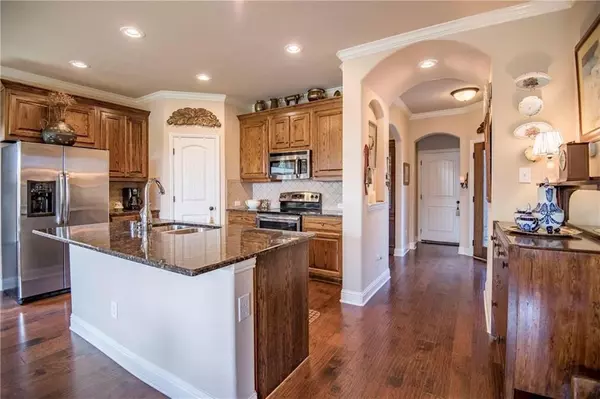
5076 Italia Lane Grand Prairie, TX 75052
3 Beds
3 Baths
2,168 SqFt
UPDATED:
11/22/2024 07:47 PM
Key Details
Property Type Townhouse
Sub Type Townhouse
Listing Status Active
Purchase Type For Sale
Square Footage 2,168 sqft
Price per Sqft $159
Subdivision Townhomes Of Camp Wisdom
MLS Listing ID 20779710
Style Traditional
Bedrooms 3
Full Baths 2
Half Baths 1
HOA Fees $240/mo
HOA Y/N Mandatory
Year Built 2014
Annual Tax Amount $9,093
Lot Size 1,960 Sqft
Acres 0.045
Property Description
Step inside to an open floor plan featuring gorgeous hardwood floors and a kitchen designed for both function and beauty. Enjoy granite countertops, a breakfast bar, and stainless steel appliances. An open flex space downstairs is perfect for an office or additional dining area, while the spacious upstairs gameroom offers endless possibilities for relaxation or entertaining.
The back patio is enhanced with an extended wood fence, creating extra side yard space for outdoor enjoyment. Plus, the HOA covers all exterior maintenance, allowing you to enjoy a low-maintenance lifestyle.
This gated community also features a sparkling pool, adding to the resort-style living experience. Don’t miss the chance to call this beautiful townhome your own!
Location
State TX
County Tarrant
Community Community Pool, Community Sprinkler, Curbs, Gated, Perimeter Fencing
Direction From 360 South take Green Oaks or Camp Wisdom (L) to Magna Carta. Gated Entry into the Town Home Community.
Rooms
Dining Room 2
Interior
Interior Features Decorative Lighting, Granite Counters, High Speed Internet Available, Kitchen Island, Open Floorplan, Pantry, Walk-In Closet(s)
Heating Central, Electric
Cooling Ceiling Fan(s), Central Air, Electric
Flooring Carpet, Ceramic Tile, Wood
Appliance Dishwasher, Disposal, Electric Cooktop, Electric Oven, Electric Water Heater, Microwave
Heat Source Central, Electric
Laundry Electric Dryer Hookup, Full Size W/D Area, Washer Hookup
Exterior
Exterior Feature Rain Gutters
Garage Spaces 2.0
Fence Wood
Community Features Community Pool, Community Sprinkler, Curbs, Gated, Perimeter Fencing
Utilities Available City Sewer, City Water, Community Mailbox, Concrete, Curbs, Underground Utilities
Roof Type Composition
Total Parking Spaces 2
Garage Yes
Building
Story Two
Level or Stories Two
Structure Type Brick,Rock/Stone
Schools
Elementary Schools West
High Schools Bowie
School District Arlington Isd
Others
Ownership Shahida Bhatti
Acceptable Financing Cash, Conventional, FHA, Texas Vet, VA Loan
Listing Terms Cash, Conventional, FHA, Texas Vet, VA Loan







