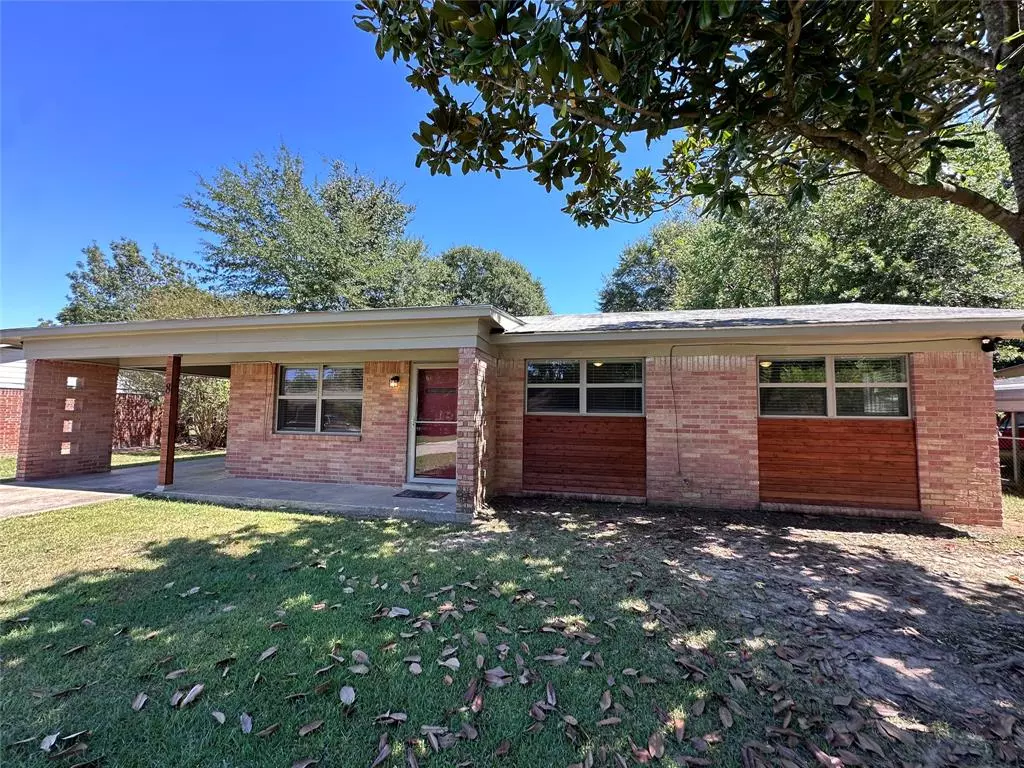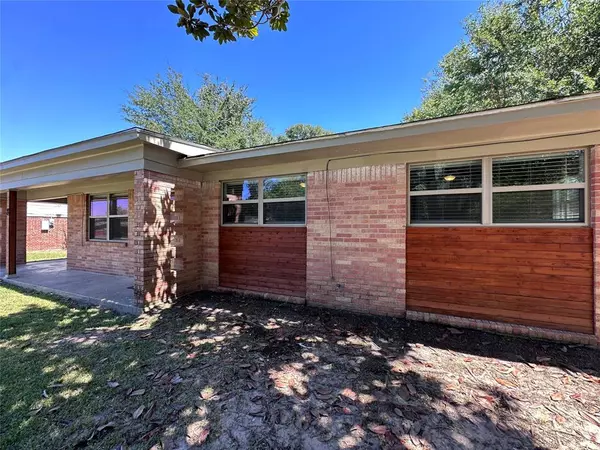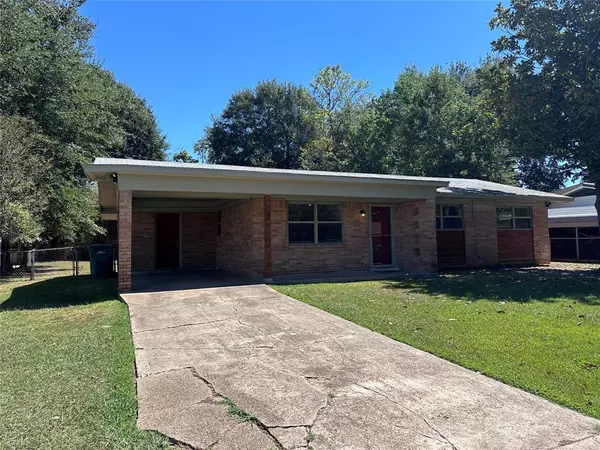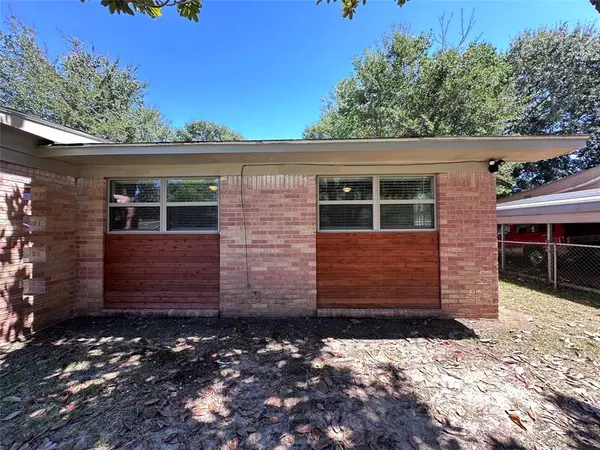
8 N Watlington Texarkana, TX 75501
3 Beds
1 Bath
1,174 SqFt
UPDATED:
11/18/2024 09:10 PM
Key Details
Property Type Single Family Home
Sub Type Single Family Residence
Listing Status Active
Purchase Type For Sale
Square Footage 1,174 sqft
Price per Sqft $123
Subdivision Singing Pines 1St
MLS Listing ID 20780358
Style Mid-Century Modern
Bedrooms 3
Full Baths 1
HOA Y/N None
Year Built 1970
Annual Tax Amount $2,368
Lot Size 10,018 Sqft
Acres 0.23
Property Description
Location
State TX
County Bowie
Community Sidewalks
Direction Go South On HWY 151, Exit Leopard Drive and turn right on Urban Street then right on N. Watlington, house in on the right.
Rooms
Dining Room 1
Interior
Interior Features Built-in Features, Cable TV Available, Eat-in Kitchen, High Speed Internet Available, Open Floorplan
Heating Central, Gas Jets, Natural Gas
Cooling Ceiling Fan(s), Central Air, Electric
Flooring Luxury Vinyl Plank
Appliance Dishwasher, Electric Cooktop, Electric Oven, Electric Range, Gas Water Heater, Microwave, Refrigerator
Heat Source Central, Gas Jets, Natural Gas
Laundry Electric Dryer Hookup, Utility Room, Full Size W/D Area, Washer Hookup
Exterior
Exterior Feature Covered Patio/Porch
Carport Spaces 1
Fence Back Yard, Chain Link
Community Features Sidewalks
Utilities Available All Weather Road, Asphalt, Cable Available, City Sewer, City Water, Concrete, Curbs, Electricity Connected, Individual Water Meter, Outside City Limits
Roof Type Asphalt
Total Parking Spaces 1
Garage No
Building
Lot Description Cul-De-Sac, Level, Lrg. Backyard Grass
Story One
Foundation Slab
Level or Stories One
Structure Type Brick
Schools
Elementary Schools Liberty-Eylau
Middle Schools Liberty-Eylau
High Schools Liberty-Eylau
School District Liberty-Eylau Isd
Others
Ownership Joshua Hamilton
Acceptable Financing Cash, Conventional, FHA, Fixed, USDA Loan, VA Loan
Listing Terms Cash, Conventional, FHA, Fixed, USDA Loan, VA Loan







