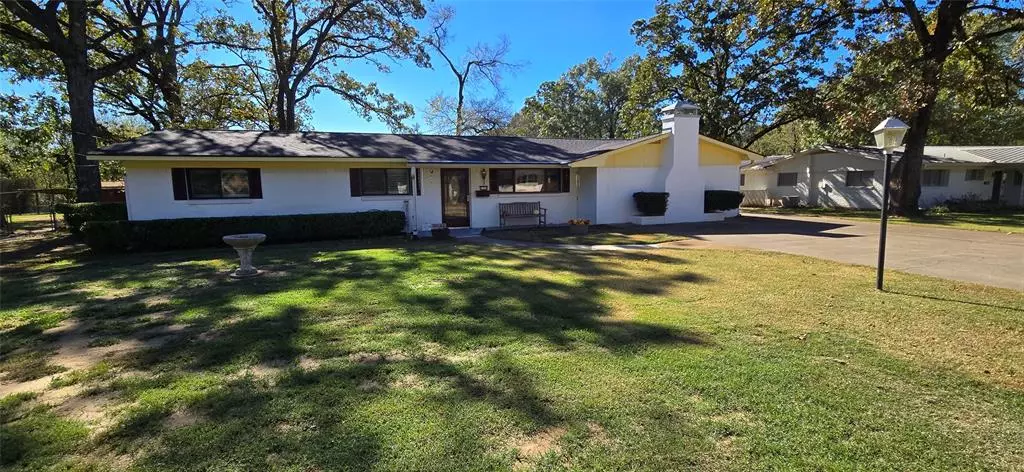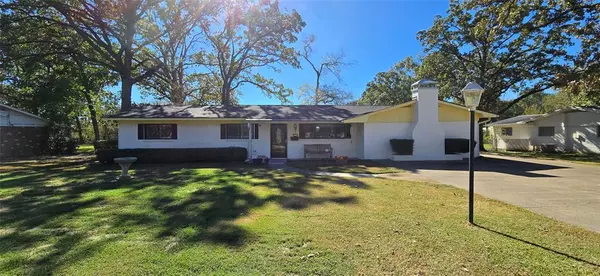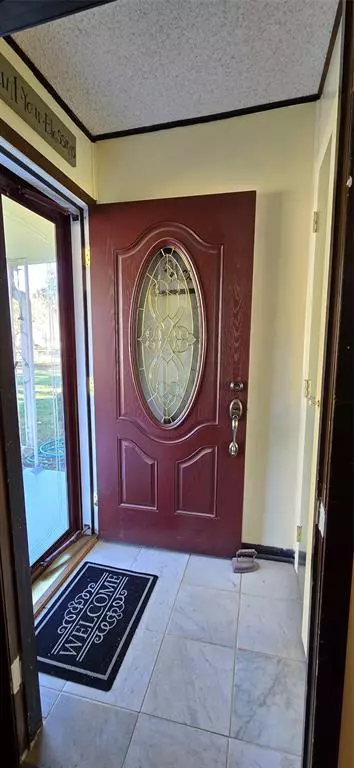
214 N Oaks Drive Grand Saline, TX 75140
3 Beds
2 Baths
1,808 SqFt
UPDATED:
11/18/2024 05:10 AM
Key Details
Property Type Single Family Home
Sub Type Single Family Residence
Listing Status Active
Purchase Type For Sale
Square Footage 1,808 sqft
Price per Sqft $141
Subdivision Richland Heights
MLS Listing ID 20779416
Style Traditional
Bedrooms 3
Full Baths 2
HOA Y/N None
Year Built 1965
Annual Tax Amount $2,652
Lot Size 0.530 Acres
Acres 0.53
Property Description
Location
State TX
County Van Zandt
Direction GPS accurate
Rooms
Dining Room 1
Interior
Interior Features Built-in Features, Cable TV Available, High Speed Internet Available
Heating Central, Electric, Fireplace(s)
Cooling Ceiling Fan(s), Central Air, Electric
Flooring Carpet, Laminate, Linoleum
Fireplaces Number 1
Fireplaces Type Brick, Living Room, Wood Burning
Appliance Dishwasher, Electric Cooktop, Electric Range, Electric Water Heater, Refrigerator
Heat Source Central, Electric, Fireplace(s)
Laundry Utility Room, Full Size W/D Area
Exterior
Exterior Feature Covered Patio/Porch, Rain Gutters, Putting Green
Carport Spaces 2
Fence Chain Link
Utilities Available Asphalt, City Sewer, City Water, Concrete, Curbs
Roof Type Composition
Total Parking Spaces 2
Garage No
Building
Lot Description Few Trees, Interior Lot, Level
Story One
Foundation Slab
Level or Stories One
Structure Type Brick
Schools
Elementary Schools Grandsalin
Middle Schools Grandsalin
High Schools Grandsalin
School District Grand Saline Isd
Others
Restrictions No Known Restriction(s)
Ownership Bass







