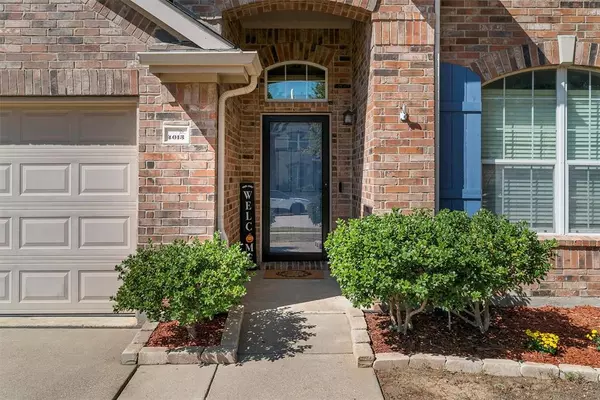
4013 Dellman Drive Fort Worth, TX 76262
4 Beds
3 Baths
2,804 SqFt
UPDATED:
11/08/2024 11:44 PM
Key Details
Property Type Single Family Home
Sub Type Single Family Residence
Listing Status Active
Purchase Type For Sale
Square Footage 2,804 sqft
Price per Sqft $176
Subdivision Chadwick Farms Add
MLS Listing ID 20754088
Bedrooms 4
Full Baths 2
Half Baths 1
HOA Fees $605/ann
HOA Y/N Mandatory
Year Built 2006
Annual Tax Amount $8,716
Lot Size 7,927 Sqft
Acres 0.182
Property Description
Located within a 9 minute drive of Texas Motor Speedway and BuC-ee's!
Location
State TX
County Denton
Direction Use GPS
Rooms
Dining Room 2
Interior
Interior Features Decorative Lighting, Granite Counters, Kitchen Island, Open Floorplan, Pantry, Walk-In Closet(s)
Heating Central, Fireplace(s)
Cooling Electric
Flooring Carpet, Ceramic Tile, Engineered Wood
Fireplaces Number 1
Fireplaces Type Den, Gas
Appliance Dishwasher, Disposal, Electric Range, Microwave, Double Oven
Heat Source Central, Fireplace(s)
Laundry Electric Dryer Hookup, Utility Room, Full Size W/D Area, Washer Hookup
Exterior
Exterior Feature Covered Patio/Porch
Garage Spaces 2.0
Fence Fenced, Privacy, Wood
Utilities Available City Sewer, City Water, Electricity Connected
Roof Type Composition,Shingle
Total Parking Spaces 2
Garage Yes
Building
Lot Description Interior Lot, Sprinkler System
Story Two
Foundation Slab
Level or Stories Two
Structure Type Brick
Schools
Elementary Schools Wayne A Cox
Middle Schools John M Tidwell
High Schools Byron Nelson
School District Northwest Isd
Others
Restrictions Development
Ownership Kelly Calder Pace
Acceptable Financing Cash, Conventional, FHA, VA Loan
Listing Terms Cash, Conventional, FHA, VA Loan







