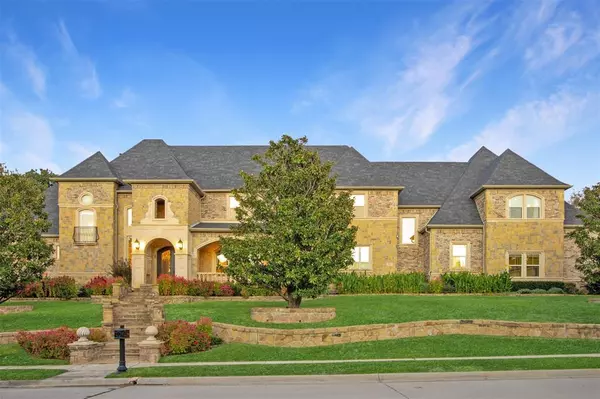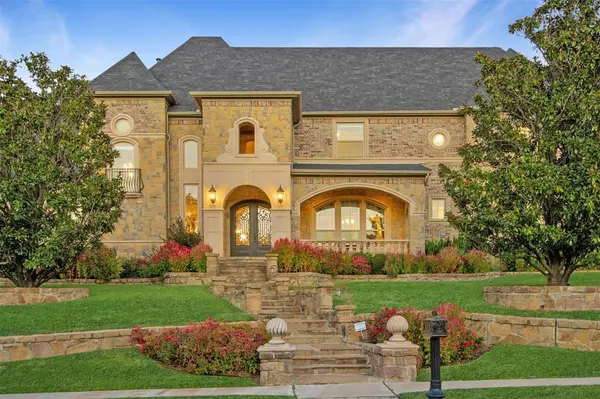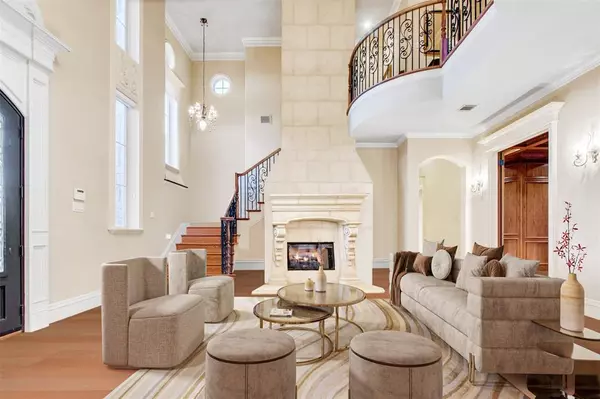
1613 Buckingham Drive Keller, TX 76262
5 Beds
7 Baths
6,353 SqFt
UPDATED:
11/07/2024 04:50 PM
Key Details
Property Type Single Family Home
Sub Type Single Family Residence
Listing Status Active
Purchase Type For Sale
Square Footage 6,353 sqft
Price per Sqft $358
Subdivision Manors At Waterford The
MLS Listing ID 20742590
Style English,French,Traditional
Bedrooms 5
Full Baths 5
Half Baths 2
HOA Fees $1,800/ann
HOA Y/N Mandatory
Year Built 2007
Annual Tax Amount $27,291
Lot Size 0.826 Acres
Acres 0.826
Property Description
Location
State TX
County Tarrant
Direction From TX-114, Take the exit toward F.M. 1938-Davis Blvd, Turn left onto Davis Blvd, Turn right onto W Dove Rd, Turn left onto N Pearson Ln, Turn right onto Winter Dr, Turn left onto Buckingham Dr, Home will be on the left.
Rooms
Dining Room 2
Interior
Interior Features Built-in Features, Built-in Wine Cooler, Cathedral Ceiling(s), Central Vacuum, Chandelier, Decorative Lighting, Eat-in Kitchen, Granite Counters, High Speed Internet Available, Kitchen Island, Multiple Staircases, Open Floorplan, Paneling, Pantry, Vaulted Ceiling(s), Walk-In Closet(s), Wet Bar
Heating Central, Fireplace(s), Natural Gas
Cooling Ceiling Fan(s), Central Air, Electric
Flooring Carpet, Hardwood, Marble, Tile
Fireplaces Number 4
Fireplaces Type Family Room, Gas, Gas Logs, Living Room, Master Bedroom, Outside
Appliance Built-in Refrigerator, Dishwasher, Disposal, Gas Cooktop, Ice Maker, Microwave, Double Oven, Plumbed For Gas in Kitchen, Refrigerator
Heat Source Central, Fireplace(s), Natural Gas
Exterior
Exterior Feature Covered Patio/Porch, Rain Gutters, Lighting, Outdoor Grill
Garage Spaces 4.0
Fence Gate, Privacy, Wood, Wrought Iron
Pool Heated, In Ground, Outdoor Pool, Separate Spa/Hot Tub, Water Feature, Waterfall
Utilities Available City Sewer, City Water, Electricity Connected, Individual Gas Meter, Individual Water Meter, Natural Gas Available, Underground Utilities
Roof Type Composition,Shingle
Total Parking Spaces 4
Garage Yes
Private Pool 1
Building
Lot Description Few Trees, Landscaped, Sprinkler System, Subdivision
Story Two
Foundation Pillar/Post/Pier, Slab
Level or Stories Two
Structure Type Brick,Rock/Stone
Schools
Elementary Schools Florence
Middle Schools Keller
High Schools Keller
School District Keller Isd
Others
Ownership Of Record
Acceptable Financing Cash, Conventional
Listing Terms Cash, Conventional







