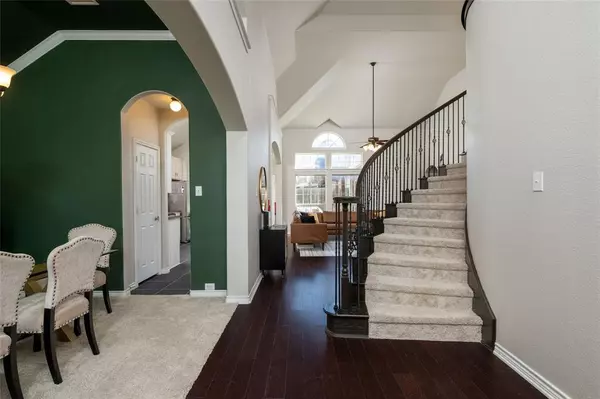
9736 Makiposa Lane Fort Worth, TX 76177
4 Beds
3 Baths
2,396 SqFt
UPDATED:
10/16/2024 05:39 PM
Key Details
Property Type Single Family Home
Sub Type Single Family Residence
Listing Status Active
Purchase Type For Sale
Square Footage 2,396 sqft
Price per Sqft $185
Subdivision Presidio West
MLS Listing ID 20734271
Style Traditional
Bedrooms 4
Full Baths 2
Half Baths 1
HOA Fees $330/ann
HOA Y/N Mandatory
Year Built 2013
Annual Tax Amount $9,692
Lot Size 5,706 Sqft
Acres 0.131
Property Description
Don’t miss out on this incredible property that combines comfort, style, and convenience. Schedule a tour today!
Location
State TX
County Tarrant
Community Club House, Community Pool, Curbs, Playground, Pool, Sidewalks
Direction SEE GPS
Rooms
Dining Room 2
Interior
Interior Features Cable TV Available, Decorative Lighting, Eat-in Kitchen, Flat Screen Wiring, Granite Counters, High Speed Internet Available, Kitchen Island, Open Floorplan, Sound System Wiring, Vaulted Ceiling(s), Walk-In Closet(s)
Heating Central, Heat Pump
Cooling Ceiling Fan(s), Central Air, Electric
Flooring Carpet, Ceramic Tile
Fireplaces Number 1
Fireplaces Type Gas
Equipment Irrigation Equipment
Appliance Dishwasher, Disposal, Gas Cooktop, Gas Oven, Gas Water Heater, Microwave, Plumbed For Gas in Kitchen
Heat Source Central, Heat Pump
Laundry Electric Dryer Hookup, Utility Room, Full Size W/D Area, Washer Hookup
Exterior
Exterior Feature Covered Patio/Porch, Rain Gutters
Garage Spaces 2.0
Fence Wood
Community Features Club House, Community Pool, Curbs, Playground, Pool, Sidewalks
Utilities Available All Weather Road, City Sewer, City Water, Curbs, Electricity Available, Individual Gas Meter, Individual Water Meter, Natural Gas Available, Sidewalk, Underground Utilities
Roof Type Composition
Parking Type Driveway, Garage, Garage Faces Front, On Street
Total Parking Spaces 2
Garage Yes
Building
Lot Description Interior Lot, Sprinkler System, Subdivision
Story Two
Foundation Slab
Level or Stories Two
Structure Type Brick
Schools
Elementary Schools Lizzie Curtis
Middle Schools Leo Adams
High Schools Eaton
School District Northwest Isd
Others
Restrictions Deed
Ownership TAX
Acceptable Financing Cash, Contact Agent, Conventional, FHA, Texas Vet, VA Loan
Listing Terms Cash, Contact Agent, Conventional, FHA, Texas Vet, VA Loan







