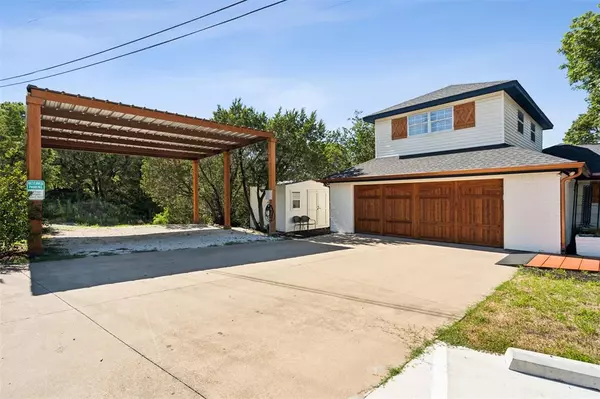
506 Crestwood Drive Granbury, TX 76048
4 Beds
3 Baths
2,548 SqFt
UPDATED:
09/27/2024 05:42 PM
Key Details
Property Type Single Family Home
Sub Type Single Family Residence
Listing Status Active
Purchase Type For Sale
Square Footage 2,548 sqft
Price per Sqft $470
Subdivision Heritage Heights Sec 1
MLS Listing ID 20724747
Style Ranch
Bedrooms 4
Full Baths 3
HOA Y/N None
Year Built 2006
Annual Tax Amount $3,914
Lot Size 0.713 Acres
Acres 0.713
Property Description
Location
State TX
County Hood
Community Boat Ramp
Direction GPS friendly. From 377 take 144 south towards Glen Rose. Right turn onto Heritage Heights Trail, left on Crestwood, home will be on the right.
Rooms
Dining Room 2
Interior
Interior Features Cable TV Available, Decorative Lighting, Double Vanity, Eat-in Kitchen, Flat Screen Wiring, Granite Counters, High Speed Internet Available, Kitchen Island, Open Floorplan, Walk-In Closet(s)
Heating Central, Electric
Cooling Ceiling Fan(s), Central Air, Electric
Flooring Carpet, Tile
Fireplaces Number 1
Fireplaces Type Fire Pit, Living Room
Appliance Dishwasher, Disposal, Dryer, Electric Range, Electric Water Heater, Microwave, Refrigerator, Washer
Heat Source Central, Electric
Laundry Electric Dryer Hookup, Utility Room, Full Size W/D Area, Washer Hookup
Exterior
Exterior Feature Covered Deck, Covered Patio/Porch, Dock, Fire Pit, Gas Grill, Rain Gutters, Lighting, Outdoor Grill, Outdoor Living Center, Outdoor Shower, RV/Boat Parking, Storage
Garage Spaces 2.0
Carport Spaces 2
Community Features Boat Ramp
Utilities Available Aerobic Septic, All Weather Road, Asphalt, Co-op Water, Electricity Connected, Individual Water Meter
Waterfront Yes
Waterfront Description Creek,Dock – Uncovered,Lake Front
Roof Type Composition
Parking Type Additional Parking, Carport, Concrete, Covered, Detached Carport, Driveway, Electric Vehicle Charging Station(s), Garage, Garage Door Opener, Garage Faces Front, RV Carport
Total Parking Spaces 4
Garage Yes
Building
Lot Description Cleared, Few Trees, Irregular Lot, Landscaped, Lrg. Backyard Grass, Water/Lake View, Waterfront
Story One and One Half
Foundation Slab
Level or Stories One and One Half
Structure Type Brick
Schools
Elementary Schools Nettie Baccus
Middle Schools Granbury
High Schools Granbury
School District Granbury Isd
Others
Restrictions Deed
Ownership See Tax Records
Acceptable Financing Cash, Conventional
Listing Terms Cash, Conventional
Special Listing Condition Deed Restrictions







