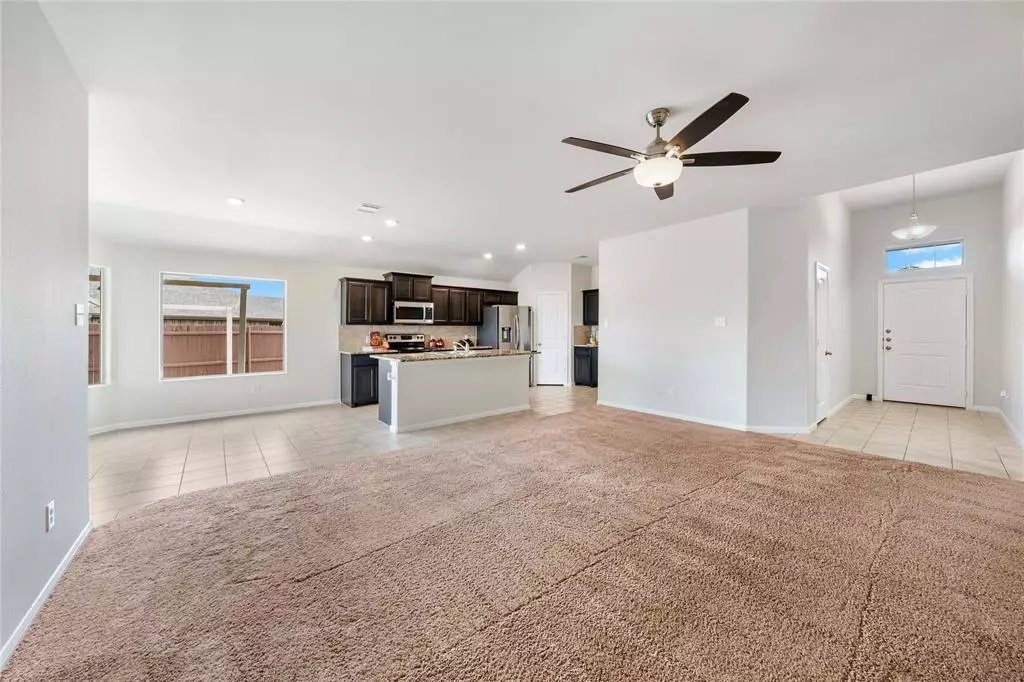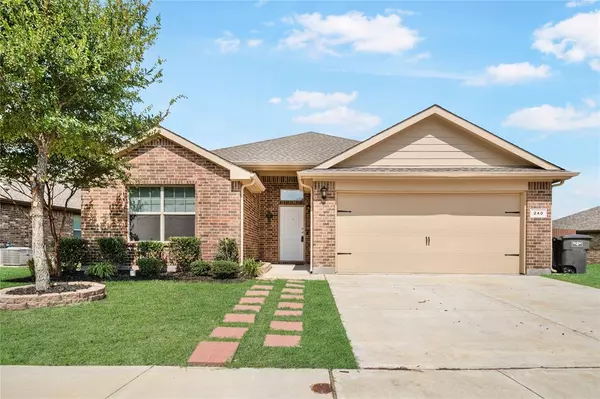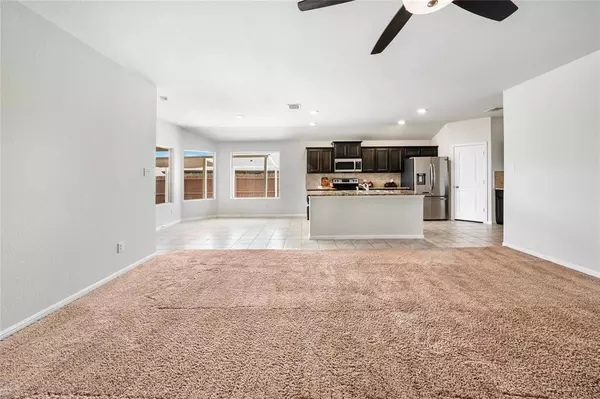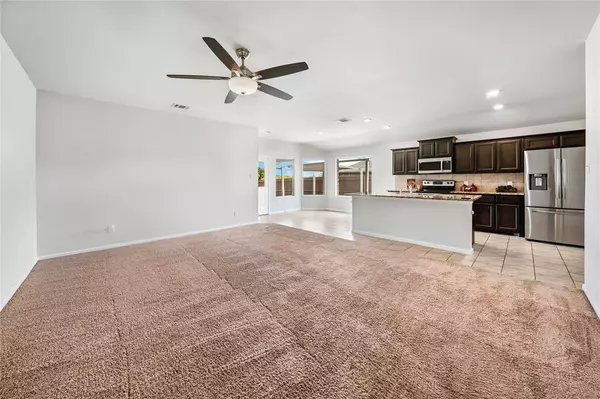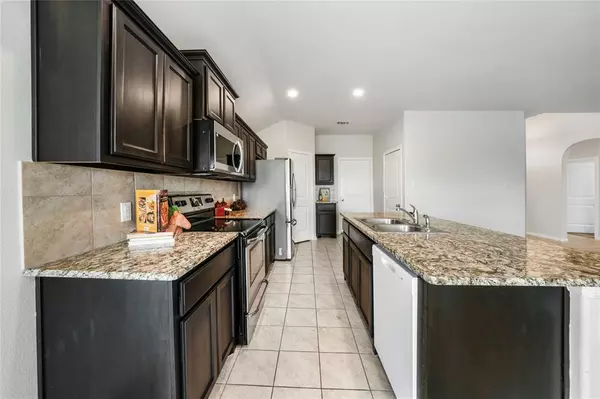
240 Crowfoot Drive Fort Worth, TX 76131
4 Beds
2 Baths
1,772 SqFt
UPDATED:
11/15/2024 06:33 PM
Key Details
Property Type Single Family Home
Sub Type Single Family Residence
Listing Status Active
Purchase Type For Sale
Square Footage 1,772 sqft
Price per Sqft $197
Subdivision Bar C Ranch
MLS Listing ID 20725455
Style Traditional
Bedrooms 4
Full Baths 2
HOA Fees $440/ann
HOA Y/N Mandatory
Year Built 2018
Annual Tax Amount $8,631
Lot Size 7,405 Sqft
Acres 0.17
Property Description
Location
State TX
County Tarrant
Community Curbs
Direction From I 35 W N, Exit toward Basswood, L on Basswood, L on E Bailey, R on Comanche Springs, R on Crowfoot.
Rooms
Dining Room 1
Interior
Interior Features Cable TV Available, Double Vanity, Granite Counters, High Speed Internet Available, Kitchen Island, Open Floorplan, Pantry, Walk-In Closet(s)
Heating Central
Cooling Central Air
Flooring Carpet, Ceramic Tile
Appliance Dishwasher, Disposal, Electric Range, Microwave, Vented Exhaust Fan
Heat Source Central
Laundry Utility Room, Full Size W/D Area
Exterior
Exterior Feature Covered Patio/Porch, Rain Gutters, Lighting
Garage Spaces 2.0
Fence Back Yard, Wood
Community Features Curbs
Utilities Available Cable Available, City Sewer, City Water, Curbs, Electricity Available, Electricity Connected, Individual Water Meter
Roof Type Composition
Total Parking Spaces 2
Garage Yes
Building
Lot Description Few Trees, Interior Lot, Landscaped, Sprinkler System, Subdivision
Story One
Foundation Slab
Level or Stories One
Structure Type Brick
Schools
Elementary Schools Comanche Springs
Middle Schools Prairie Vista
High Schools Saginaw
School District Eagle Mt-Saginaw Isd
Others
Ownership of record
Acceptable Financing Cash, Conventional, FHA, VA Loan
Listing Terms Cash, Conventional, FHA, VA Loan



