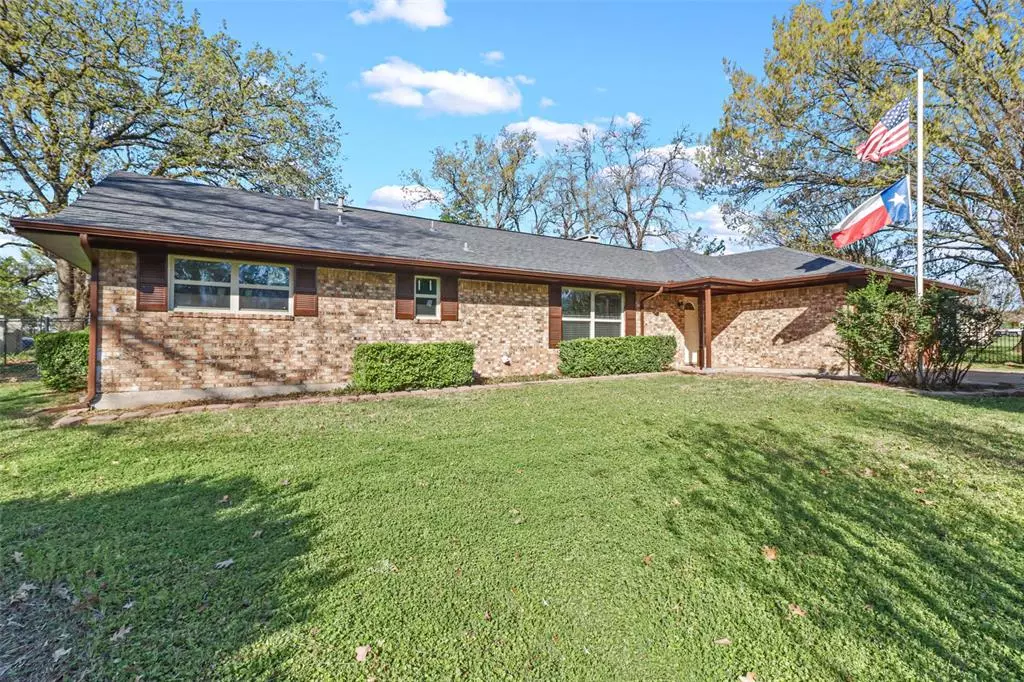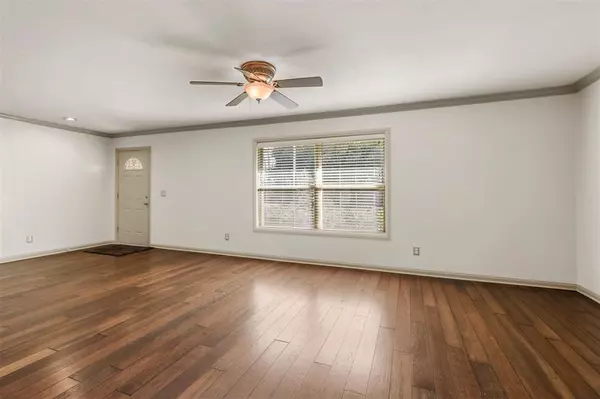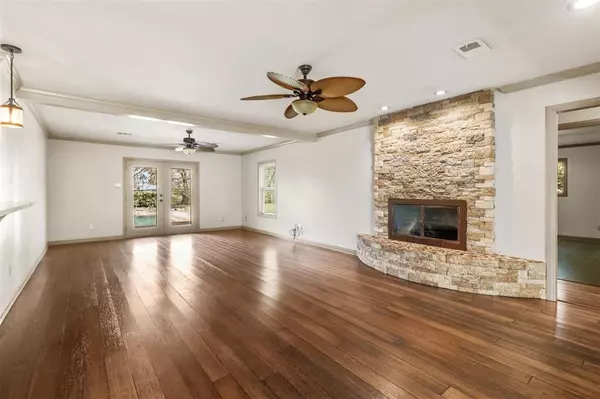
9 Post Oak Trail Greenville, TX 75402
3 Beds
3 Baths
2,172 SqFt
UPDATED:
11/13/2024 05:25 PM
Key Details
Property Type Single Family Home
Sub Type Single Family Residence
Listing Status Active
Purchase Type For Sale
Square Footage 2,172 sqft
Price per Sqft $144
Subdivision Park Forest Add
MLS Listing ID 20718362
Style Traditional
Bedrooms 3
Full Baths 3
HOA Y/N None
Year Built 1967
Annual Tax Amount $6,110
Lot Size 0.340 Acres
Acres 0.34
Property Description
Location
State TX
County Hunt
Direction Turn right off 34 onto Jack Finney coming from Greenville. Travel down about half a mile and turn left on post oak trail. House is less than a quarter mile down on the right. Agents sign in the yard.
Rooms
Dining Room 1
Interior
Interior Features Built-in Features, Cable TV Available, Decorative Lighting, Granite Counters, High Speed Internet Available, Natural Woodwork, Open Floorplan, Pantry, Walk-In Closet(s)
Heating Central, Fireplace(s)
Cooling Ceiling Fan(s), Central Air
Flooring Bamboo, Ceramic Tile
Fireplaces Number 1
Fireplaces Type Decorative, Family Room, Fire Pit
Appliance Built-in Gas Range, Dishwasher, Disposal, Electric Oven, Electric Water Heater, Gas Oven, Microwave, Refrigerator
Heat Source Central, Fireplace(s)
Laundry In Hall, Full Size W/D Area, Washer Hookup
Exterior
Exterior Feature Rain Gutters, Lighting, Private Entrance, Private Yard, RV/Boat Parking, Other
Garage Spaces 2.0
Fence Chain Link, Wrought Iron
Pool In Ground, Outdoor Pool, Pool Cover, Private, Pump
Utilities Available Cable Available, City Sewer, City Water, Curbs, Individual Gas Meter
Roof Type Composition
Total Parking Spaces 2
Garage Yes
Private Pool 1
Building
Lot Description Few Trees, Interior Lot, Landscaped, Lrg. Backyard Grass, Subdivision
Story One
Foundation Slab
Level or Stories One
Structure Type Brick
Schools
Elementary Schools Bowie
Middle Schools Greenville
High Schools Greenville
School District Greenville Isd
Others
Restrictions Deed,No Known Restriction(s)
Ownership Mike & Ruth Ho
Acceptable Financing Cash, Conventional, FHA, USDA Loan, VA Loan
Listing Terms Cash, Conventional, FHA, USDA Loan, VA Loan
Special Listing Condition Deed Restrictions







