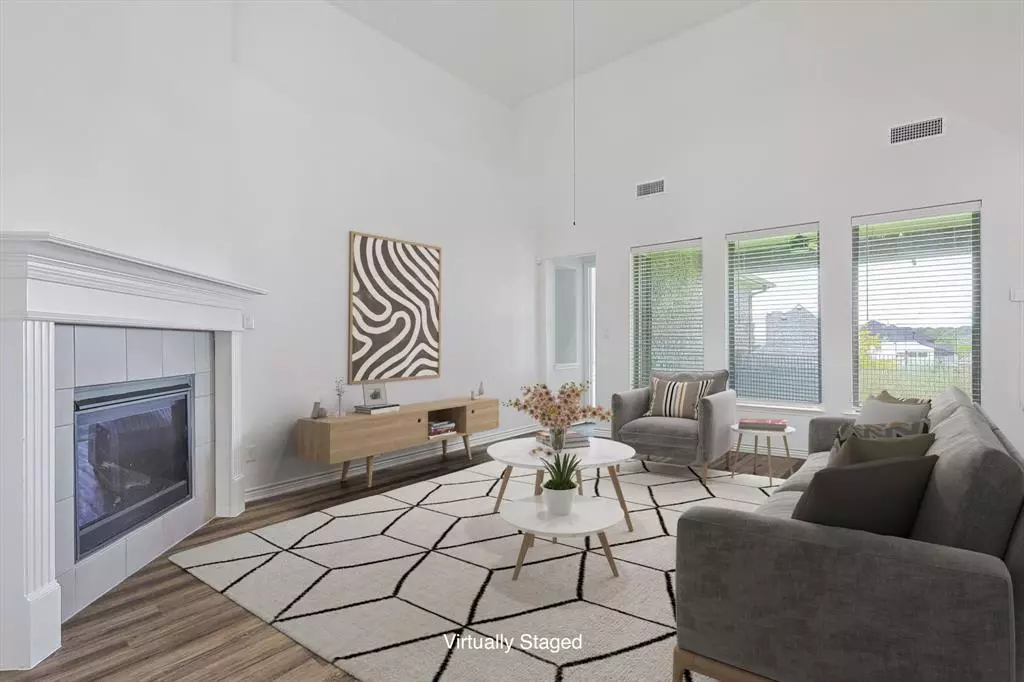
GET MORE INFORMATION
$ 650,000
11417 Deer Valley Drive Flower Mound, TX 76262
4 Beds
4 Baths
3,282 SqFt
UPDATED:
Key Details
Property Type Single Family Home
Sub Type Single Family Residence
Listing Status Sold
Purchase Type For Sale
Square Footage 3,282 sqft
Price per Sqft $198
Subdivision Trailwood Ph 2
MLS Listing ID 20716243
Sold Date 11/25/24
Bedrooms 4
Full Baths 4
HOA Fees $149/ann
HOA Y/N Mandatory
Year Built 2022
Annual Tax Amount $12,459
Lot Size 7,971 Sqft
Acres 0.183
Property Description
Location
State TX
County Denton
Community Community Pool, Sidewalks
Direction From 377: South to Cross Timbers 1171. West on 1171, Left on Panorama Trail, Right on Bull Head, Left on Long Pond, Right on Deer Valley Dr. From 35W: South to Cross Timbers 1171. East on 1171, Right on Misty Ridge Dr, Right on High Ridge Tr, Left on Deer Valley Dr.
Rooms
Dining Room 1
Interior
Interior Features Built-in Features, Chandelier, Decorative Lighting, Double Vanity, Eat-in Kitchen, Flat Screen Wiring, Granite Counters, High Speed Internet Available, In-Law Suite Floorplan, Kitchen Island, Loft, Open Floorplan, Pantry, Vaulted Ceiling(s), Walk-In Closet(s), Second Primary Bedroom
Heating Central, Fireplace(s), Natural Gas
Cooling Ceiling Fan(s), Central Air, Window Unit(s)
Flooring Luxury Vinyl Plank, Tile
Fireplaces Number 1
Fireplaces Type Gas
Appliance Built-in Gas Range, Dishwasher, Disposal, Dryer, Electric Oven, Gas Water Heater, Microwave, Refrigerator, Tankless Water Heater, Washer, Water Purifier
Heat Source Central, Fireplace(s), Natural Gas
Laundry Utility Room, Full Size W/D Area
Exterior
Exterior Feature Covered Patio/Porch, Other
Garage Spaces 3.0
Fence Back Yard, Fenced, Gate, Wood, Wrought Iron
Community Features Community Pool, Sidewalks
Utilities Available City Sewer, City Water, Concrete, Curbs, Electricity Connected, Individual Gas Meter, Individual Water Meter, Natural Gas Available, Phone Available, Sidewalk
Roof Type Composition
Total Parking Spaces 3
Garage Yes
Building
Lot Description Adjacent to Greenbelt, Landscaped, Level, Sprinkler System
Story Two
Foundation Slab
Level or Stories Two
Structure Type Brick
Schools
Elementary Schools Argyle South
Middle Schools Argyle
High Schools Argyle
School District Argyle Isd
Others
Ownership Praveen Kumar Vanga, Nyruthi Pachika
Acceptable Financing Cash, Conventional, FHA, VA Loan
Listing Terms Cash, Conventional, FHA, VA Loan
Financing Conventional
Special Listing Condition Aerial Photo

Bought with Jay Desai • REKonnection, LLC


