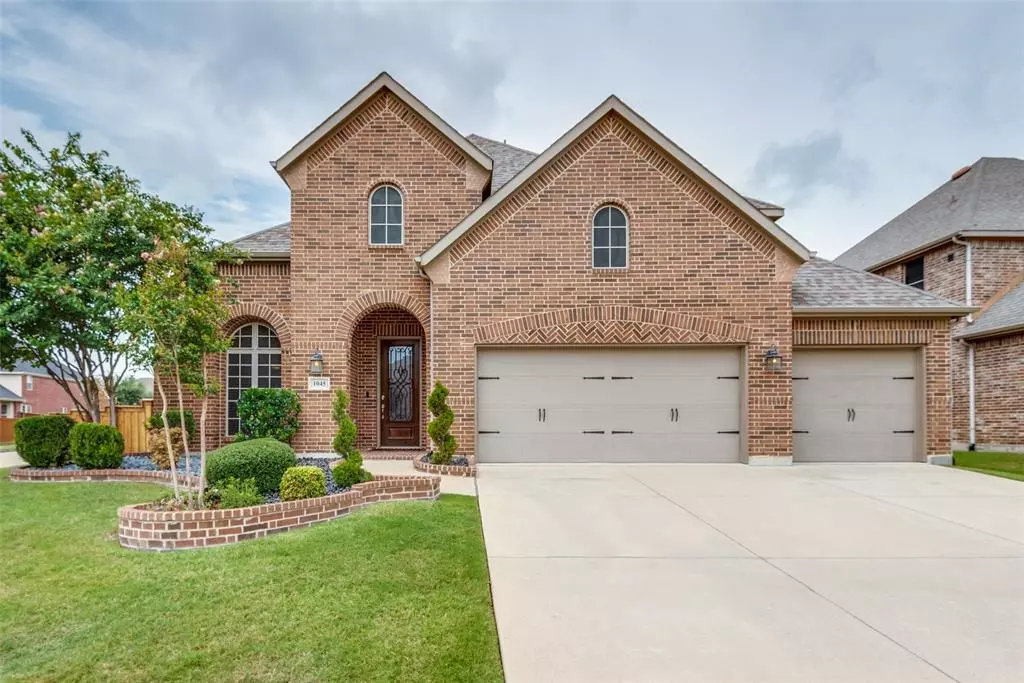
GET MORE INFORMATION
$ 549,990
1045 Knoxbridge Road Forney, TX 75126
5 Beds
4 Baths
3,360 SqFt
UPDATED:
Key Details
Property Type Single Family Home
Sub Type Single Family Residence
Listing Status Sold
Purchase Type For Sale
Square Footage 3,360 sqft
Price per Sqft $163
Subdivision Devonshire Ph 1B
MLS Listing ID 20678828
Sold Date 12/09/24
Style Traditional
Bedrooms 5
Full Baths 3
Half Baths 1
HOA Fees $51/ann
HOA Y/N Mandatory
Year Built 2016
Lot Size 10,454 Sqft
Acres 0.24
Property Description
Location
State TX
County Kaufman
Direction SW on FM148S to TX-557 Spur W in Terrell to US80W. Turn rt on Gateway Blvd then rt on FM548N to Highgate Rd, then left on Dunhill, left on Edgefield, right on Knoxbridge.
Rooms
Dining Room 2
Interior
Interior Features Built-in Features, Cable TV Available, Cathedral Ceiling(s), Decorative Lighting, Double Vanity, Dry Bar, Eat-in Kitchen, Flat Screen Wiring, Granite Counters, High Speed Internet Available, In-Law Suite Floorplan, Kitchen Island, Open Floorplan, Pantry, Sound System Wiring, Vaulted Ceiling(s), Walk-In Closet(s)
Heating Central
Cooling Central Air
Flooring Carpet, Ceramic Tile, Luxury Vinyl Plank
Fireplaces Number 2
Fireplaces Type Brick, Gas Starter, Wood Burning
Appliance Dishwasher, Dryer, Electric Oven, Gas Cooktop, Gas Water Heater, Ice Maker, Microwave, Plumbed For Gas in Kitchen, Tankless Water Heater, Vented Exhaust Fan, Washer
Heat Source Central
Laundry Electric Dryer Hookup, Utility Room, Full Size W/D Area, Washer Hookup
Exterior
Exterior Feature Covered Patio/Porch, Fire Pit, Storage
Garage Spaces 3.0
Fence Back Yard, Fenced, Full, High Fence, Wood
Utilities Available Cable Available, City Sewer, Concrete, Curbs, Individual Gas Meter, MUD Water, Natural Gas Available, Sidewalk, Underground Utilities
Roof Type Composition
Total Parking Spaces 3
Garage Yes
Private Pool 1
Building
Lot Description Corner Lot, Landscaped, Lrg. Backyard Grass, Sprinkler System, Subdivision
Story Two
Foundation Slab
Level or Stories Two
Structure Type Brick
Schools
Elementary Schools Forney
High Schools Forney
School District Forney Isd
Others
Restrictions Deed
Ownership See Public Records
Acceptable Financing Cash, Conventional, FHA, VA Loan
Listing Terms Cash, Conventional, FHA, VA Loan
Financing VA

Bought with Non-Mls Member • NON MLS


