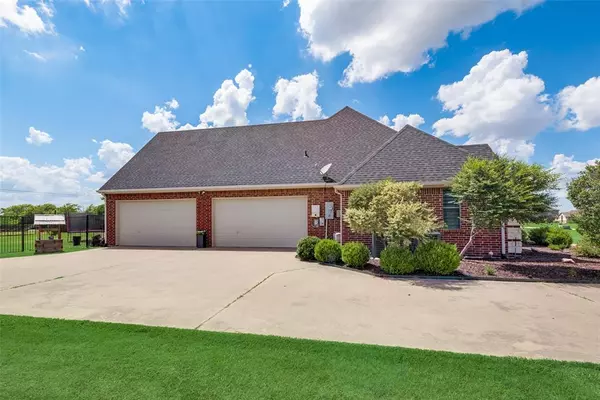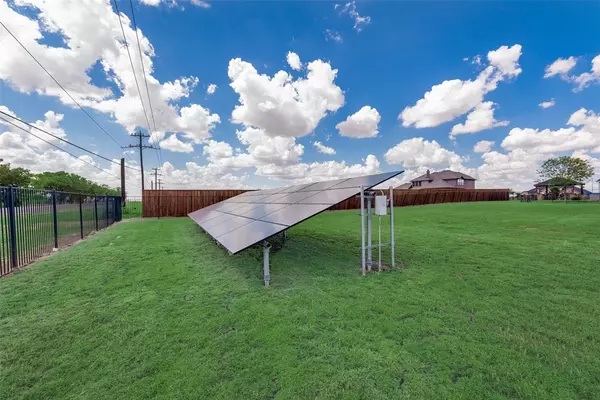
12176 Livingston Way Talty, TX 75126
4 Beds
4 Baths
3,413 SqFt
UPDATED:
07/12/2024 08:10 AM
Key Details
Property Type Single Family Home
Sub Type Single Family Residence
Listing Status Active
Purchase Type For Sale
Square Footage 3,413 sqft
Price per Sqft $222
Subdivision Founders Place
MLS Listing ID 20671790
Style Traditional
Bedrooms 4
Full Baths 3
Half Baths 1
HOA Fees $425/ann
HOA Y/N Mandatory
Year Built 2007
Lot Size 1.230 Acres
Acres 1.23
Property Description
Location
State TX
County Kaufman
Direction From I-20, Exit FM 2932 and go south. Founders Place will be on your left.
Rooms
Dining Room 2
Interior
Interior Features Decorative Lighting, High Speed Internet Available, Open Floorplan, Vaulted Ceiling(s)
Heating Central, Electric, Zoned
Cooling Ceiling Fan(s), Central Air, Electric, Zoned
Flooring Ceramic Tile, Luxury Vinyl Plank
Fireplaces Number 1
Fireplaces Type Wood Burning
Appliance Dishwasher, Disposal, Electric Cooktop, Electric Oven, Microwave, Double Oven
Heat Source Central, Electric, Zoned
Laundry Electric Dryer Hookup, Utility Room, Full Size W/D Area, Washer Hookup
Exterior
Exterior Feature Covered Patio/Porch, Lighting, Outdoor Grill
Garage Spaces 4.0
Fence Metal
Pool Gunite, In Ground, Water Feature
Utilities Available Aerobic Septic, Co-op Water, Concrete, Underground Utilities
Roof Type Composition
Parking Type Covered, Garage Door Opener, Garage Faces Side, Oversized
Total Parking Spaces 4
Garage Yes
Private Pool 1
Building
Lot Description Acreage, Few Trees, Interior Lot, Landscaped, Lrg. Backyard Grass, Sprinkler System, Subdivision
Story Two
Foundation Slab
Level or Stories Two
Structure Type Brick,Rock/Stone
Schools
Elementary Schools Willett
Middle Schools Warren
High Schools Forney
School District Forney Isd
Others
Ownership See Agent
Acceptable Financing Cash, Conventional, VA Loan
Listing Terms Cash, Conventional, VA Loan







