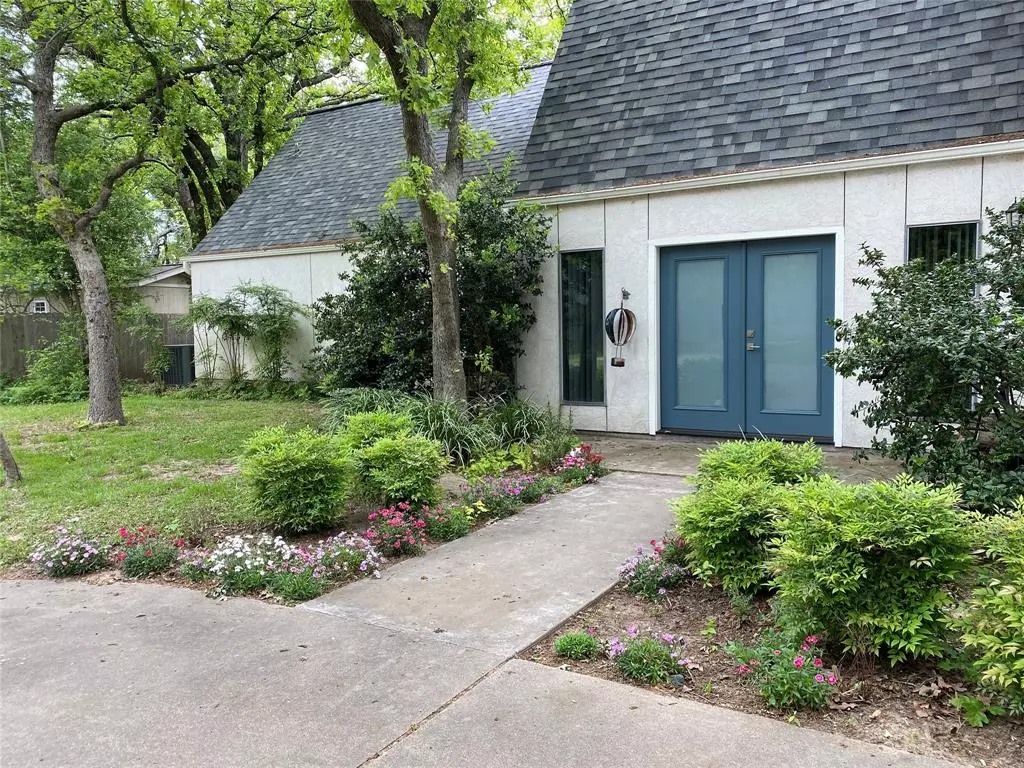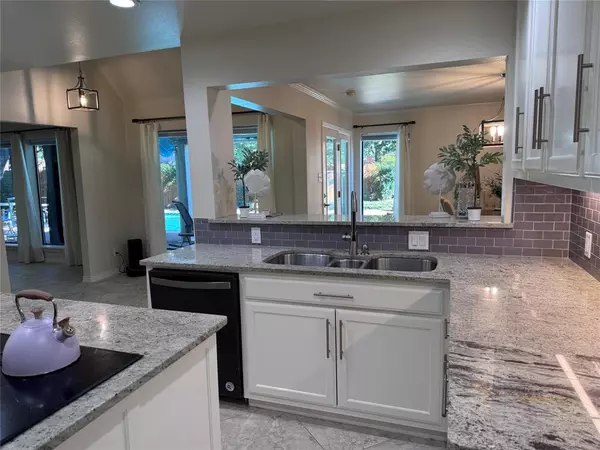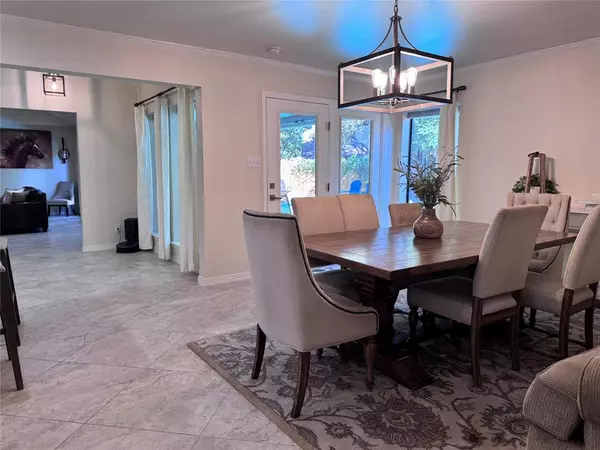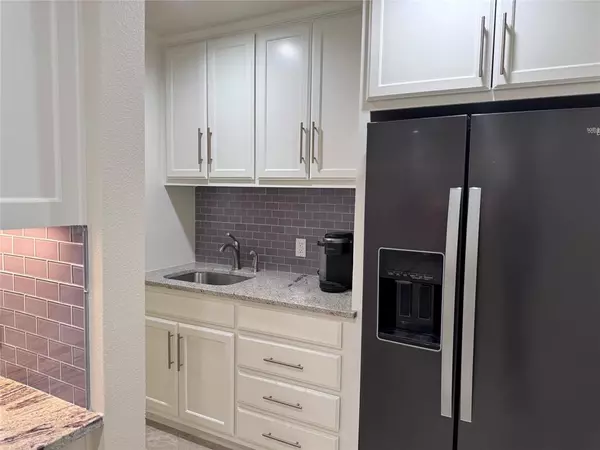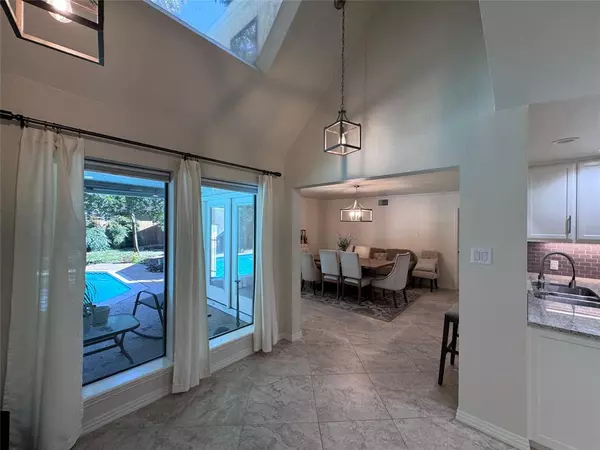
2322 Wisteria Street Stephenville, TX 76401
4 Beds
5 Baths
4,417 SqFt
UPDATED:
11/17/2024 10:04 PM
Key Details
Property Type Single Family Home
Sub Type Single Family Residence
Listing Status Active
Purchase Type For Sale
Square Footage 4,417 sqft
Price per Sqft $157
Subdivision West Oaks Add
MLS Listing ID 20639041
Style Contemporary/Modern,Traditional,Other
Bedrooms 4
Full Baths 4
Half Baths 1
HOA Y/N None
Year Built 1979
Annual Tax Amount $10,058
Lot Size 0.630 Acres
Acres 0.63
Property Description
Location
State TX
County Erath
Direction 2 blocks from Stephenville High School 4 blocks from Tarleton State Universtiy
Rooms
Dining Room 2
Interior
Interior Features Built-in Features, Cable TV Available, Cathedral Ceiling(s), Decorative Lighting, Double Vanity, Dry Bar, Eat-in Kitchen, Granite Counters, High Speed Internet Available, In-Law Suite Floorplan, Kitchen Island, Multiple Staircases, Open Floorplan, Vaulted Ceiling(s), Walk-In Closet(s)
Heating Central, Electric, ENERGY STAR Qualified Equipment, Fireplace Insert, Fireplace(s), Wood Stove
Cooling Ceiling Fan(s), Central Air, Electric, Humidity Control
Flooring Carpet, Ceramic Tile, Simulated Wood
Fireplaces Number 2
Fireplaces Type Bedroom, Blower Fan, Brick, Family Room, Great Room, Insert, Raised Hearth, Stone, Wood Burning, Wood Burning Stove
Appliance Dishwasher, Disposal, Electric Cooktop, Electric Oven, Ice Maker, Convection Oven, Double Oven, Refrigerator, Vented Exhaust Fan, Water Filter, Water Purifier, Water Softener
Heat Source Central, Electric, ENERGY STAR Qualified Equipment, Fireplace Insert, Fireplace(s), Wood Stove
Laundry Electric Dryer Hookup, Utility Room, Full Size W/D Area, Washer Hookup
Exterior
Exterior Feature Garden(s), Rain Gutters, Lighting, Private Yard, Storage
Garage Spaces 2.0
Fence Back Yard, Privacy, Wood
Pool Fenced, In Ground, Pool Sweep, Private
Utilities Available All Weather Road, Asphalt, Cable Available, City Sewer, City Water, Curbs, Electricity Available, Electricity Connected, Individual Water Meter, Overhead Utilities, Phone Available
Roof Type Composition,Shingle
Total Parking Spaces 2
Garage Yes
Private Pool 1
Building
Lot Description Many Trees, Oak, Sprinkler System
Story Two
Level or Stories Two
Structure Type Stucco
Schools
Elementary Schools Chamberlai
High Schools Stephenvil
School District Stephenville Isd
Others
Ownership C &J Richmond
Acceptable Financing Cash, Contact Agent, Contract, Conventional
Listing Terms Cash, Contact Agent, Contract, Conventional
Special Listing Condition Agent Related to Owner, Owner/ Agent, Verify Rollback Tax, Verify Tax Exemptions



