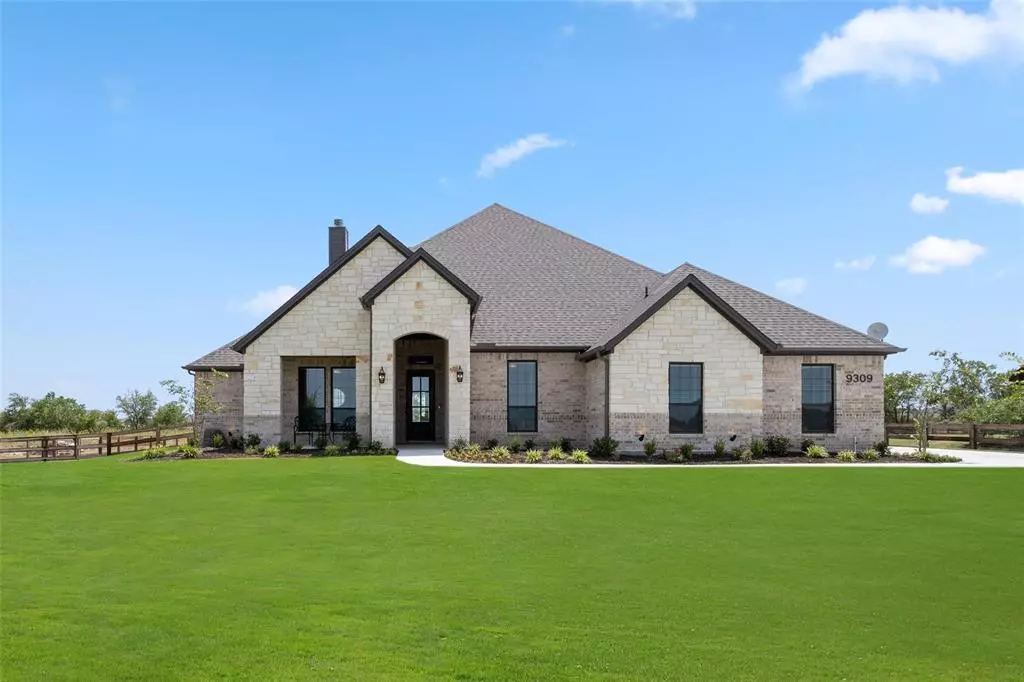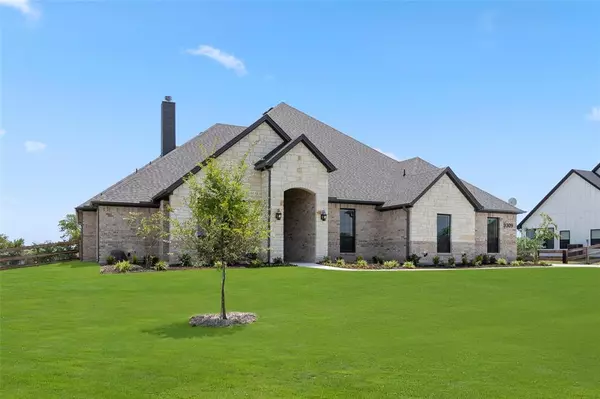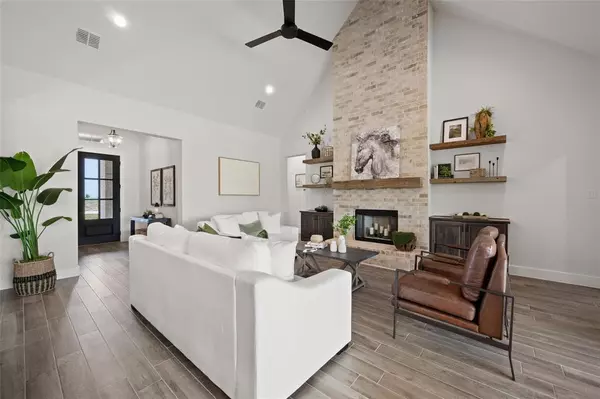
9309 Bluestem Lane Dish, TX 76247
4 Beds
4 Baths
2,807 SqFt
OPEN HOUSE
Sun Nov 24, 12:00pm - 4:00pm
Fri Nov 29, 10:00am - 5:00pm
Sat Nov 30, 10:00am - 4:00pm
UPDATED:
11/23/2024 10:04 PM
Key Details
Property Type Single Family Home
Sub Type Single Family Residence
Listing Status Active
Purchase Type For Sale
Square Footage 2,807 sqft
Price per Sqft $264
Subdivision Green Prairie Country Estates
MLS Listing ID 20474803
Style Traditional
Bedrooms 4
Full Baths 3
Half Baths 1
HOA Fees $275/ann
HOA Y/N Mandatory
Year Built 2023
Lot Size 1.010 Acres
Acres 1.01
Property Description
Location
State TX
County Denton
Direction TX HWY 114 W to FM Hwy I56 North toward Ponder. Neighborhood will be on your left
Rooms
Dining Room 1
Interior
Interior Features Decorative Lighting, Eat-in Kitchen, Granite Counters, Kitchen Island, Open Floorplan, Walk-In Closet(s)
Heating Central, Electric, Fireplace(s), Heat Pump
Cooling Ceiling Fan(s), Central Air, Electric, Heat Pump
Flooring Carpet, Ceramic Tile
Fireplaces Number 2
Fireplaces Type Brick, Living Room, Outside, Wood Burning
Appliance Dishwasher, Electric Cooktop, Microwave, Double Oven
Heat Source Central, Electric, Fireplace(s), Heat Pump
Laundry Electric Dryer Hookup, Utility Room, Full Size W/D Area, Washer Hookup
Exterior
Exterior Feature Covered Patio/Porch, Rain Gutters
Garage Spaces 3.0
Fence Back Yard, Wood
Utilities Available Aerobic Septic, City Sewer, City Water
Roof Type Composition
Total Parking Spaces 3
Garage Yes
Building
Lot Description Acreage
Story One
Foundation Slab
Level or Stories One
Structure Type Brick,Rock/Stone
Schools
Elementary Schools Ponder
High Schools Ponder
School District Ponder Isd
Others
Ownership Brookson Builders
Acceptable Financing Cash, Conventional, FHA, VA Loan
Listing Terms Cash, Conventional, FHA, VA Loan







